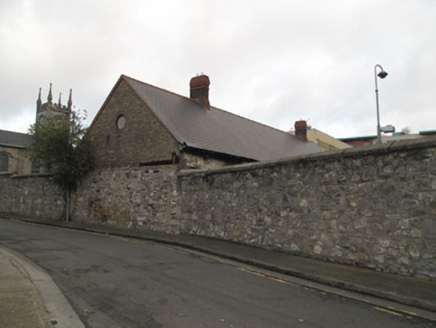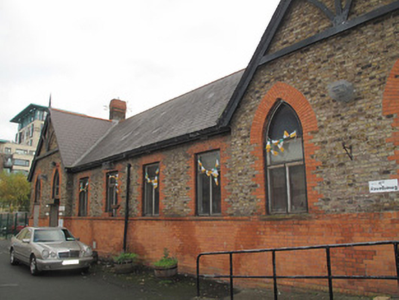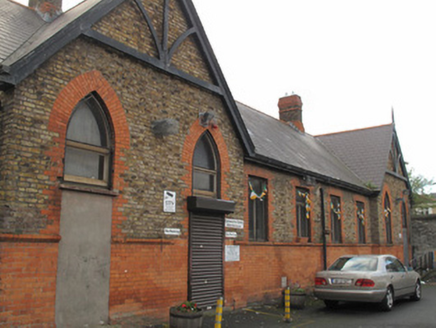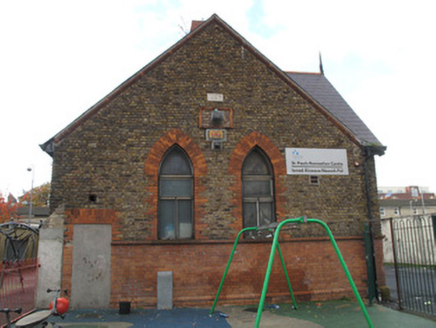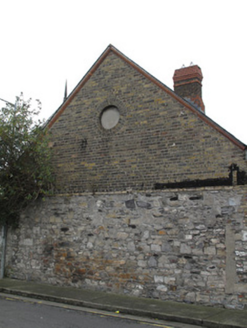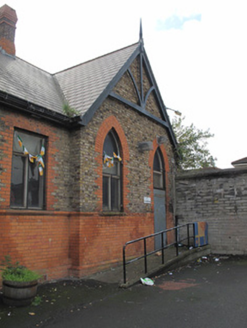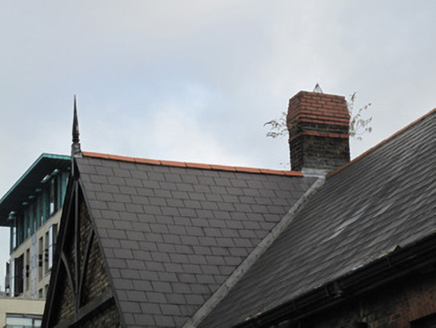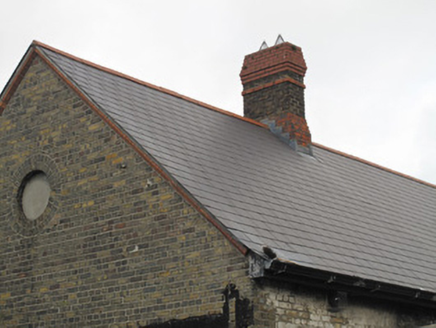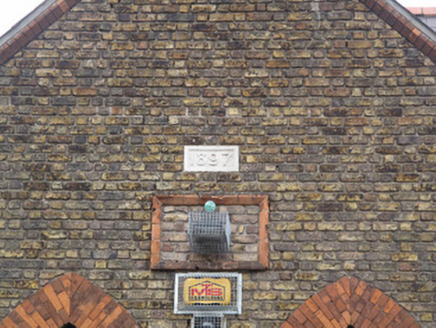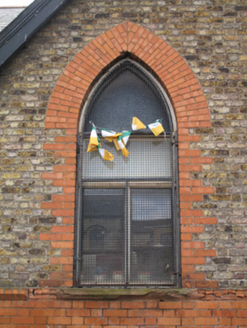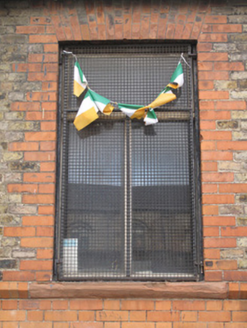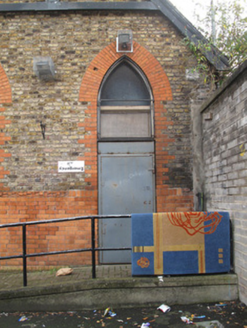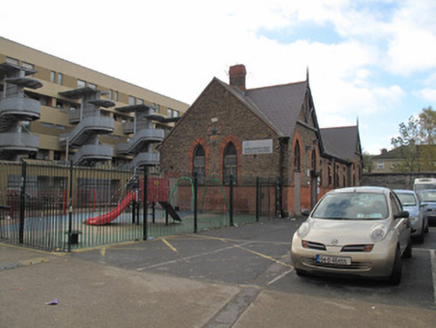Survey Data
Reg No
50070197
Rating
Regional
Categories of Special Interest
Architectural, Historical, Social
Previous Name
Saint Paul's Schoolhouse
Original Use
School
In Use As
Community centre
Date
1895 - 1900
Coordinates
314529, 234563
Date Recorded
29/10/2012
Date Updated
--/--/--
Description
Freestanding eight-bay single-storey former school, dated 1897, having projecting gable-fronted end bays to front (north) elevation. Now in use as community centre. Pitched slate roof with terracotta ridge tiles, yellow and red brick chimneystacks, cast-iron rainwater goods, timber bargeboards and spoked finials, carved red brick eaves course to east and west elevations. Some cast-iron rainwater goods. Yellow brick walls laid in Flemish bond, English garden wall bond to west gable and rear elevation, carved red brick string course at sill level over red brick wall and carved red brick plinth course to front and east elevations. Coursed rubble limestone to lower wall to rear (south) and west elevations, render coping to rear. Portland stone date plaque and square-headed carved red brick opening, blocked, to apex of east elevation. Oculus having brown brick surround, blocked, to apex of west elevation. Square-headed window openings to front, red brick surrounds and voussoirs, carved sandstone sills and timber-framed windows. Square-headed window openings to rear having brown brick voussoirs and timber-framed windows. Pointed arch window openings to front breakfronts and to east gable, red brick voussoirs and surrounds, timber-framed windows, lower portions of some with square-headed door openings, having steel shutters and steel doors, one blocked. Steel grilles to all windows to front and east elevations. Square-headed door opening to east elevation having red brick voussoirs, opening blocked.
Appraisal
This well-composed Gothic revival former school was designed by George Smith, and may have been built to replace an earlier parish school, as Thom’s directory of 1850 refers to Mr Thomas Browning as being master of St Paul’s male school, and Mrs Eliza Murphy as being mistress of St Paul’s female school. This school also was probably divided into male and female sections. This is reflected in the arrangement of the façade, a sense of symmetry created by projecting end-bays, which are subtly enlivened by decorative timber bargeboards. Polychrome brick is used to good effect, particularly to the front and east elevations, adding colour to the streetscape.
