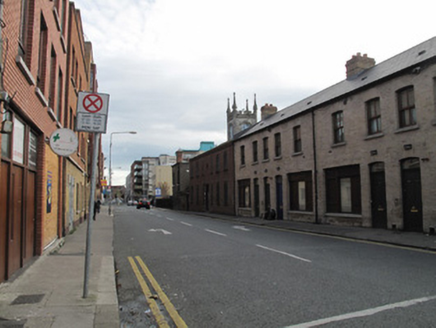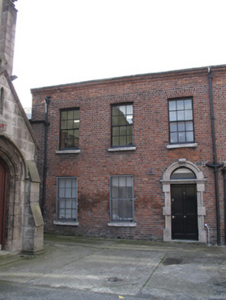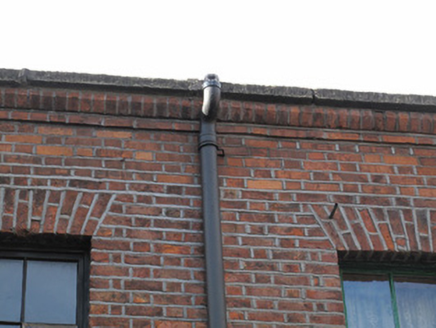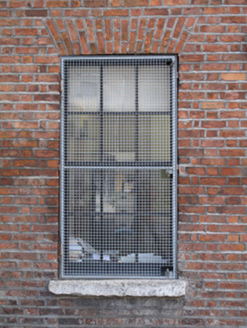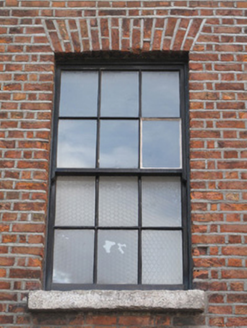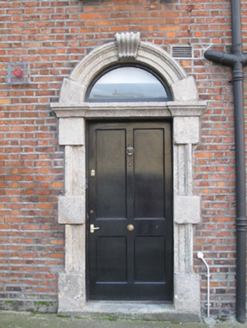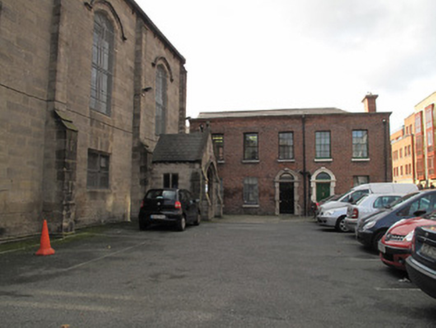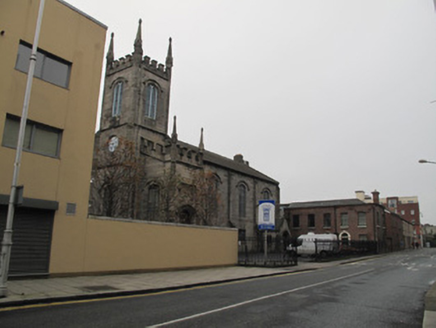Survey Data
Reg No
50070195
Rating
Regional
Categories of Special Interest
Architectural, Artistic
Original Use
House
In Use As
Office
Date
1760 - 1780
Coordinates
314529, 234640
Date Recorded
29/10/2012
Date Updated
--/--/--
Description
End-of-terrace three-bay two-storey house, built c.1770, incorporating earlier fabric, set within curtilage of St Paul’s Church, having lean-to extension to rear (west) elevation. Now in use as office. Pitched slate roof, with terracotta ridge tiles, rebuilt red brick parapet having carved brick cornice and granite coping, cast-iron rainwater goods. Shared red brick chimneystack with clay chimneypots abutting rear elevation. Brown brick walls laid in Flemish bond, lined-and-ruled render to rear and south elevations, rendered walls to extension. Square-headed window openings, red brick voussoirs, granite sills and six-over-six pane timber sash windows, steel grilles to windows to ground floor. Round-headed door opening having cut granite doorcase comprising carved block-and-start surround, scrolled keystone to top, carved lintel, plain timber-framed overlight over timber panelled door opening onto single granite step.
Appraisal
Having its origins in the fifteenth century, King Street North was part of the ongoing late medieval development of the city. This pair adjoins St Paul’s Church of Ireland church which was originally built in 1697 but replaced around 1820, and this pair predates the rebuilding. Though simply composed, it has a regularity of design and proportion, seen in the even arrangement of fenestration and doorcase. The elaborate masonry doorcase, a variation on a Gibbsian surround, provides visual interest to the façade.
