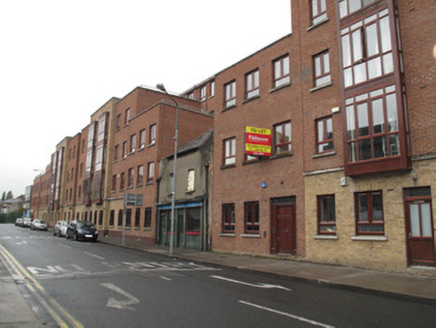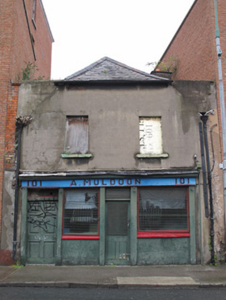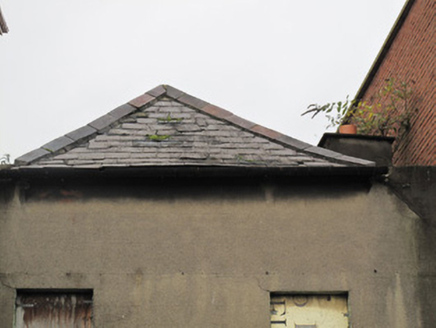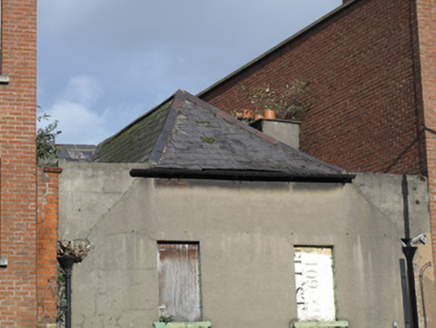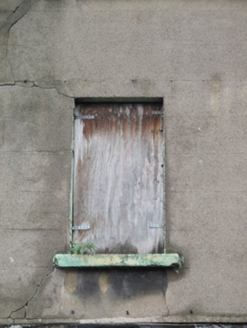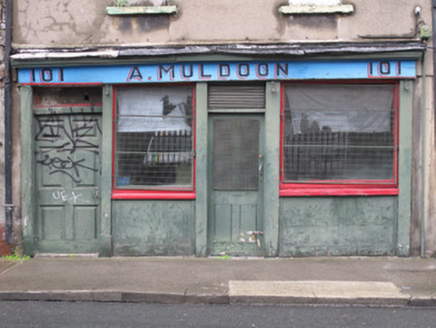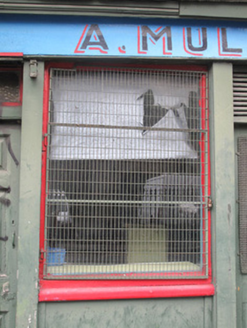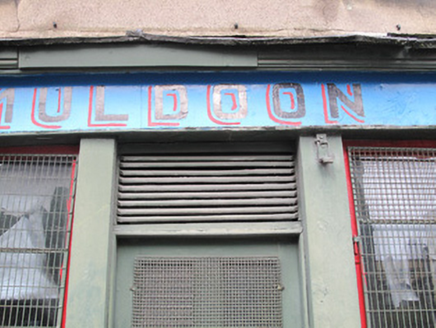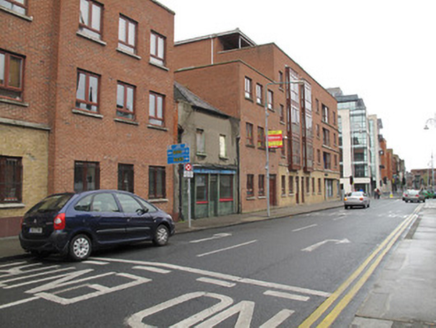Survey Data
Reg No
50070193
Rating
Regional
Categories of Special Interest
Architectural
Original Use
House
Historical Use
Shop/retail outlet
Date
1680 - 1720
Coordinates
314549, 234663
Date Recorded
13/10/2012
Date Updated
--/--/--
Description
Attached two-bay two-storey house, built c.1700, having shopfront to front (south) elevation. Now disused. Pitched slate roof hipped to front, terracotta ridge tiles, rendered chimneystack, cast-iron rainwater goods to facade. Lined-and-ruled rendered wall, built up in corners to form straight parapet. Square-headed window openings, painted masonry sills, blocked. Shopfront comprising timber pilasters supporting fascia and carved cornice over square-headed window openings having glazed timber-framed windows, timber sills and risers, steel grilles over, flanking central square-headed door opening with half-glazed timber panelled door, steel grille over glazed panel, timber louvered vent over. Square-headed door opening to west of shopfront, timber panelled door and overlight.
Appraisal
This modest building with a well-composed later timber shopfront is now isolated, as an historic building, by more recent structures, and thereby forms an historic and visual focal point on North King Street. The built-up corners of the parapet are indicative of changing fashions in the eighteenth century, when earlier ‘Dutch Billy’ style gable-fronted houses were replaced by Georgian buildings with their raised horizontal parapets, and some earlier buildings were adjusted to correspond to this newer style of architecture.
