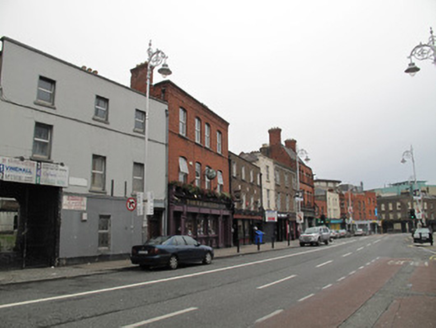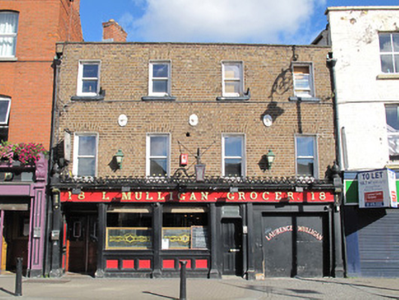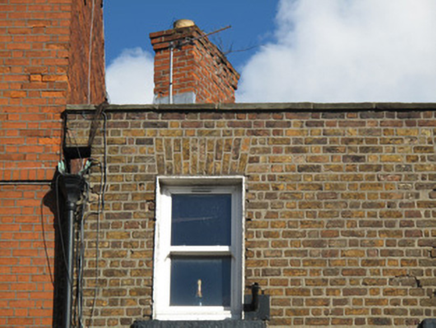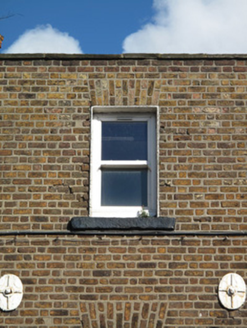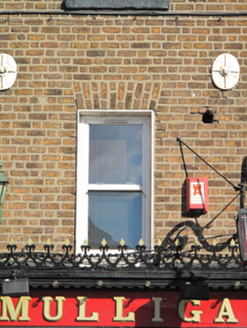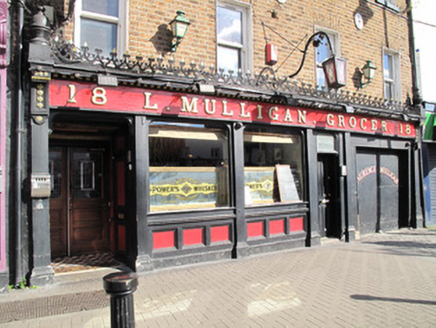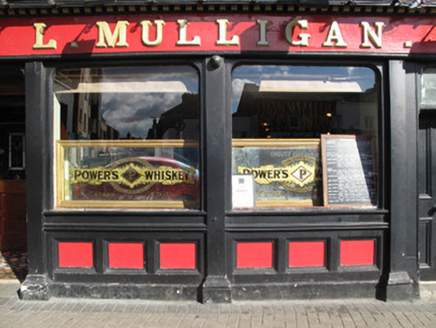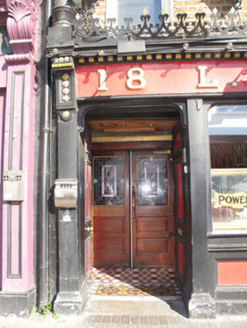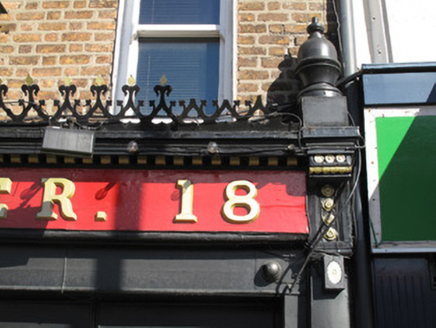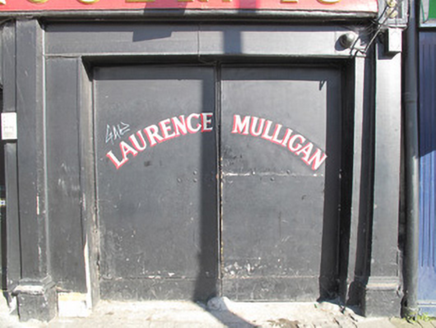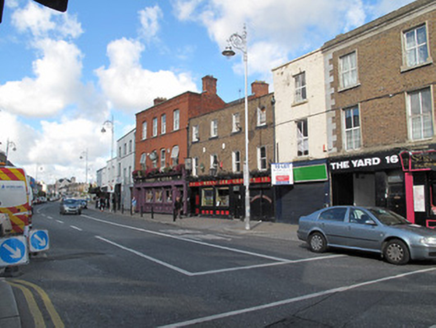Survey Data
Reg No
50070186
Rating
Regional
Categories of Special Interest
Architectural, Artistic, Social
Original Use
House
Historical Use
Shop/retail outlet
In Use As
Public house
Date
1790 - 1810
Coordinates
314434, 234770
Date Recorded
13/10/2012
Date Updated
--/--/--
Description
Terraced four-bay three-storey house, built c.1800, having shopfront to front (west) elevation. Now in use as public house. Flat roof hidden behind raised brown brick parapet wall having granite coping and cast-iron rainwater goods to front. Brown brick walls laid in Flemish bond. Cast-iron wall ties. Square-headed window openings with raised render reveals, brick voussoirs, painted masonry sills, and replacement uPVC windows. Shopfront comprising pilasters having decorative stepped consoles surmounted by ball-finials, carved timber cornice with decorative cast-iron railing over timber fascia. Square-headed window openings having timber panelled risers. Square-headed door openings, double-leaf timber panelled door to north, timber panelled door with overlight to south, square-headed opening having double-leaf steel door to former carriage opening to south.
Appraisal
The well-executed shopfront provides visual and textual interest to the streetscape, enlivened by its unusual consoles and cast-iron detailing, as well as an early nameplate proclaiming the former use of the building as a grocery. Its fenestration arrangement makes for a visually pleasing and well-proportioned façade. Stoneybatter was originally one of the principal thoroughfares through the Medieval suburb of Oxmantown, which developed around an early royal route to Tara. More recently, it was one of the approaches from the north to the fair in Smithfield, which would account for the large number of public houses.
