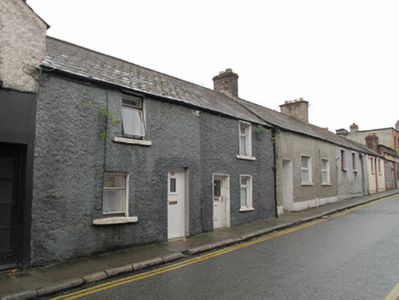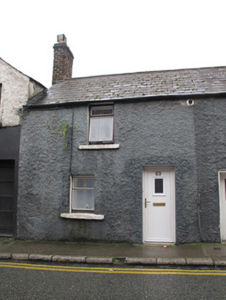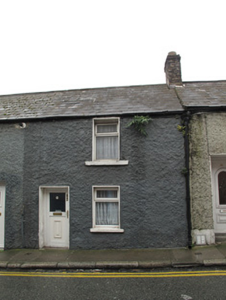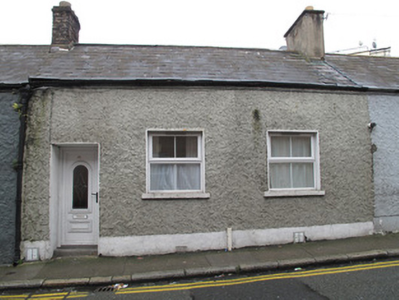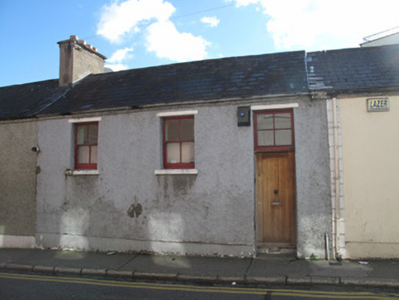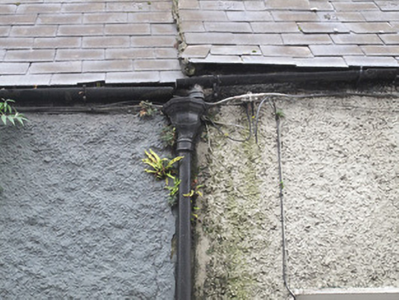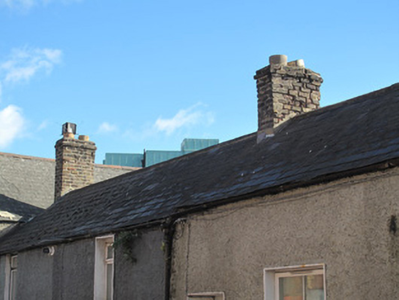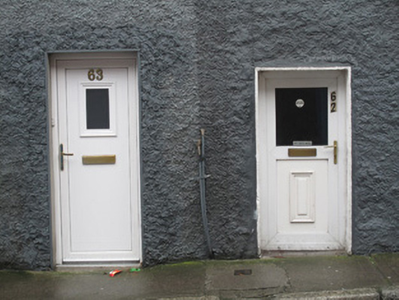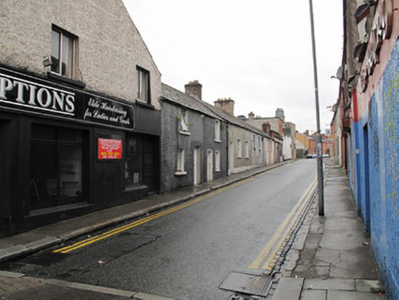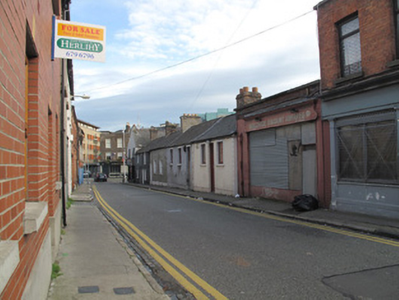Survey Data
Reg No
50070183
Original Use
House
In Use As
House
Date
1790 - 1810
Coordinates
314440, 234685
Date Recorded
13/10/2012
Date Updated
--/--/--
Description
Terrace of four vernacular houses, built c.1800, comprising pair of two-bay two-storey houses to east, pair of three-bay single-storey houses to west. Pitched slate roofs with red brick and rendered chimneystacks and cast-iron rainwater goods. Roughcast rendered walls, render plinth courses to single-storey houses. Square-headed window openings throughout, raised render reveals, painted masonry sills and replacement uPVC windows, two-over-two pane timber sash windows, painted masonry sills and lintels to house to west. Square-headed door openings, raised render reveals and replacement uPVC doors, timber battened door and overlight to house to west.
Appraisal
These modestly-scaled houses are representative of vernacular workers housing in urban areas, and are rare due to continuing development and intensification of land uses in cities. Although they have lost their original fenestration and doors, their unusual form is retained, while the shared roofline raises as it approaches the east end of the terrace, increasing the height of the houses. Building in harmony with the landscape is a typical feature of the vernacular. The distinctive fenestration arrangements reflect the internal development and vernacular character of these buildings, providing an element of contrast to other, planned workers' housing in the area.

