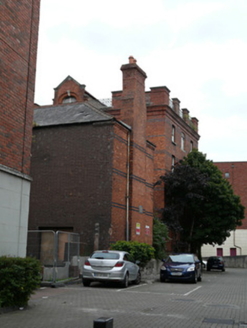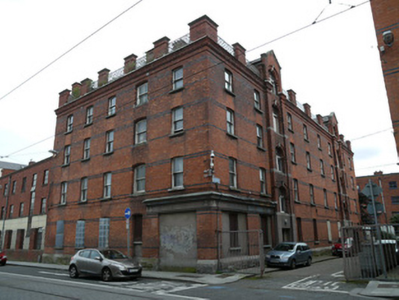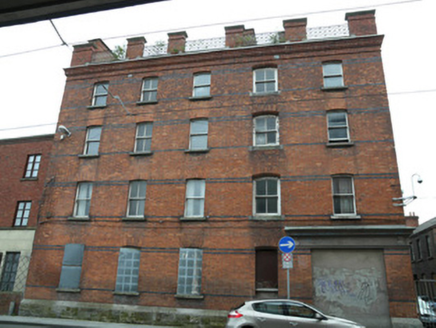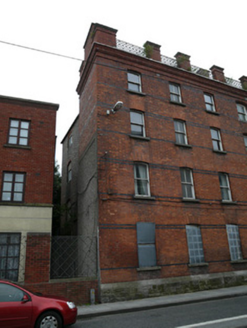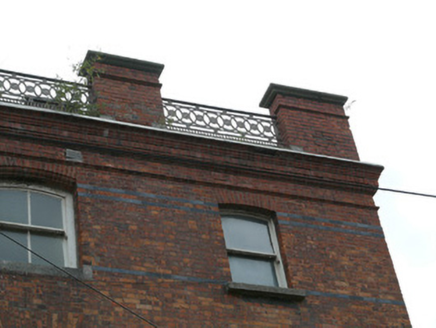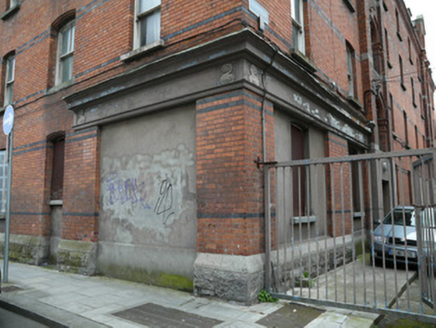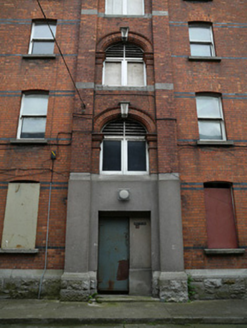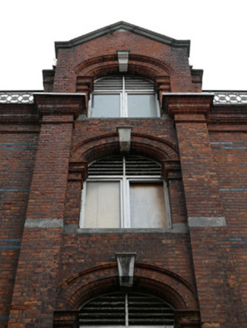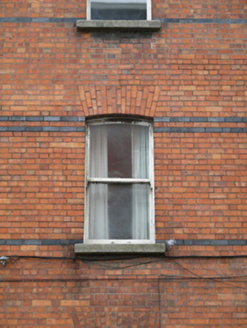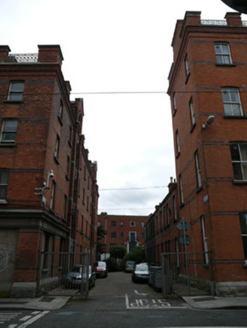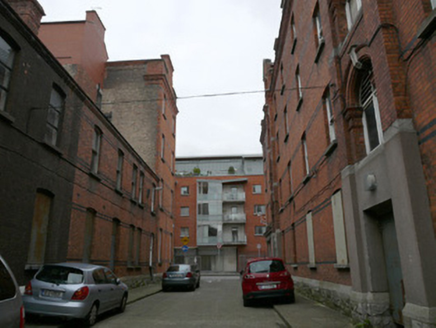Survey Data
Reg No
50070152
Rating
Regional
Categories of Special Interest
Architectural, Historical, Social
Original Use
Apartment/flat (purpose-built)
Date
1880 - 1890
Coordinates
314301, 234387
Date Recorded
27/09/2012
Date Updated
--/--/--
Description
Freestanding ten-bay four-storey apartment block, built 1885-88, with five-bay side elevation to north, three-bay elevation to south, near-full-height returns with hipped roofs to rear (east) elevation, and having shopfront to north-west corner. Now disused. Flat-roofed having cut granite cornice to red brick parapets interspersed with decorative cast-iron balustrades. Red brick chimneystacks. Red brick walls laid in Flemish bond having blue brick decorative courses over rock-faced limestone and chamfered granite plinth. Yellow brick walls to rear elevations. Decorative gabled breakfront to entrance bays to front elevation, formed by strip buttresses. Pitched slate roofs to gables. Part rendered gable elevation to east. Segmental-arched window openings having two-over-two and one-over-one timber sash windows and cut granite sills, ground floor windows boarded-up. Round-arched windows to central entrance bay having decorative brick surrounds, cut stone keystone and flush granite sill with timber casement windows, louvres above. Square-headed door opening having rendered surround, openings boarded-up. Shopfront to corner comprises render cornice and nameplate over square-headed blocked opening (to north elevation) and square-headed recesses with blocked segmental-headed window openings to west elevation.
Appraisal
This is one of three early social housing blocks built by Dublin Corporation on Benburb Street and designed by Dublin City Architect D. J. Freeman. All three blocks share similar characteristics and proportions making strong corner forms giving Benburb Street an urban quality. The decorative elevational details are simple yet effective at adding interest and scale to the large front elevation. Together with no.55 Benburb Street the two apartment buildings define the entrance to Ellis Court from Benburb Street. Despite a period of disuse the building retains much early fabric. Over time Ellis Court has become a cul-de-sac with a private residential development to the south. The building's south elevation lends much character to the forecourt of the private development.
