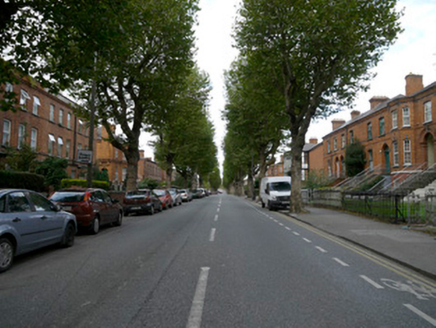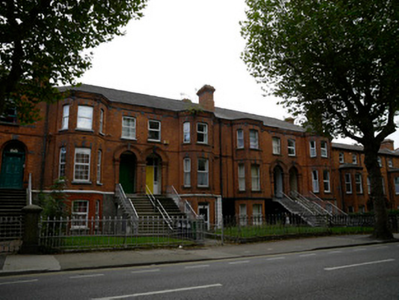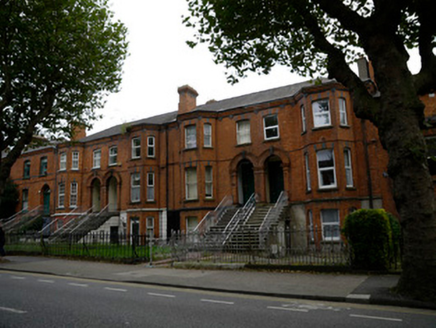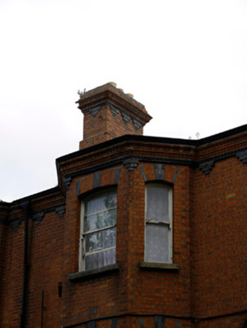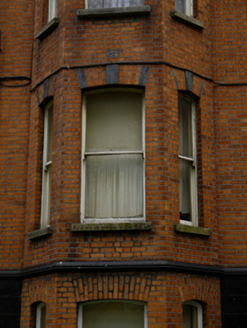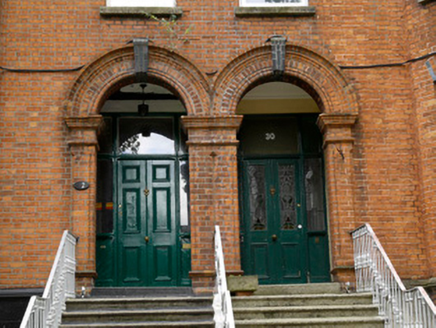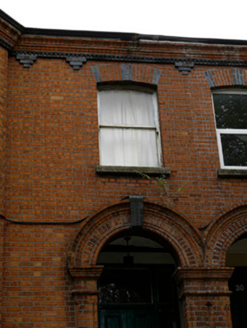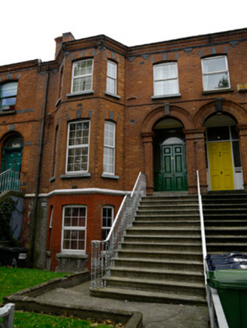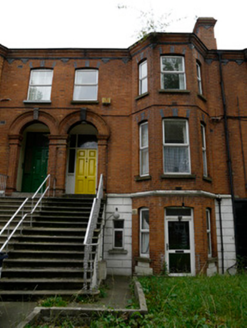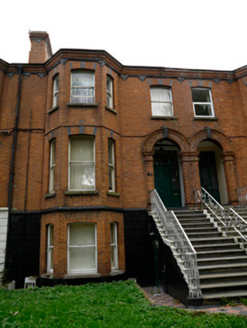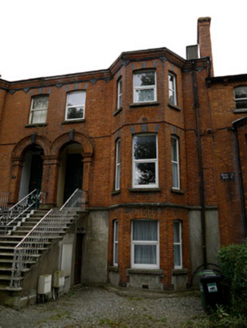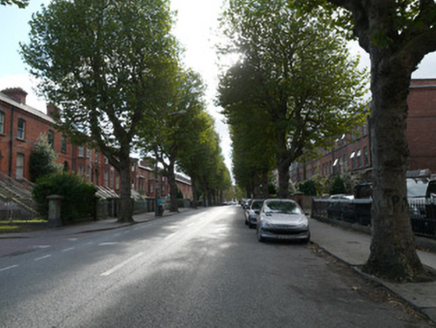Survey Data
Reg No
50070137
Rating
Regional
Categories of Special Interest
Architectural, Artistic
Original Use
House
In Use As
House
Date
1880 - 1900
Coordinates
313483, 234960
Date Recorded
06/10/2012
Date Updated
--/--/--
Description
Terrace of four two-bay three-storey over basement houses, built c.1890, having main entrance at first floor level and full-height bay window to front (north-west) elevation, and paired returns and later extensions to rear. Attached at either end to adjoining terraces. Shared hipped slate roofs having moulded red brick cornice with black brick detailing to front elevation. Red brick chimneystacks having moulded cornice with black brick detail. Hipped roofs with shared chimneystacks to returns. Red brick walls laid in Flemish bond over rendered walls to ground floor. Segmental-arched window openings having red and black brick voussoirs, cut granite sills. One-over-one pane timber sash windows to no.32, replacement uPVC windows to other openings. Round-arched entrance to open porch having chamfered and bull-nosed red brick piers, moulded red brick voussoirs to arch, black brick keystone. Square-headed door opening set back from arch, having timber panelled door, half-glazed to no.30, all with sidelights and overlights. Flight of cut granite steps to entrance platform having wrought- and cast-iron railings. Set back from road having front gardens enclosed by wrought iron railings with matching pedestrian gates.
Appraisal
These well proportioned houses with substantially raised entrance level present a high profile elevation suited to the broad character of the tree-lined North Circular Road. Decorative details enhance and highlight the formal properties of the buildings, and help to break down the overall scale of front facades. The brickwork, entrance platforms and front garden boundary railings all survive in good condition. Historic maps show that this western portion of the North Circular Road was named Belmont Terrace. The North Circular Road was laid out in the 1780s to create convenient approaches to the city. It developed slowly over the following century with the far west and east ends developing last. The bay windows and brick detailing are typical of late Victorian architecture.
