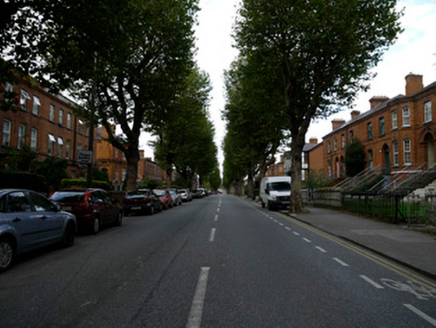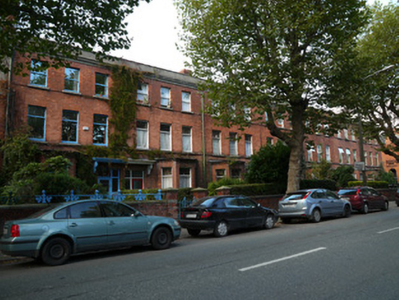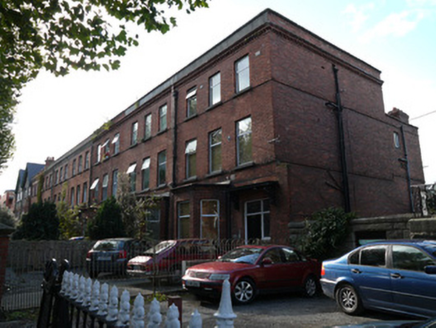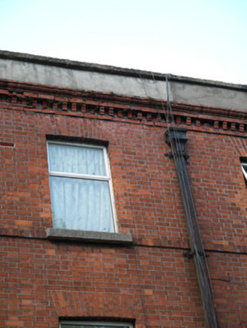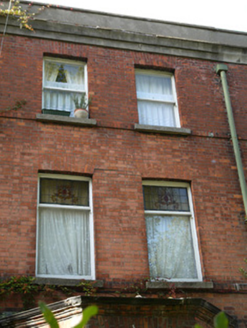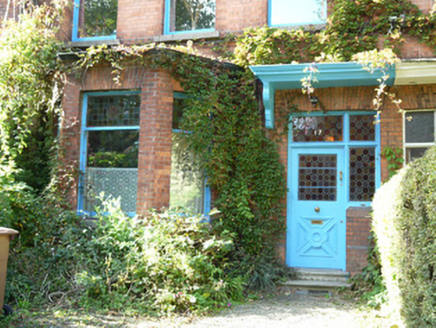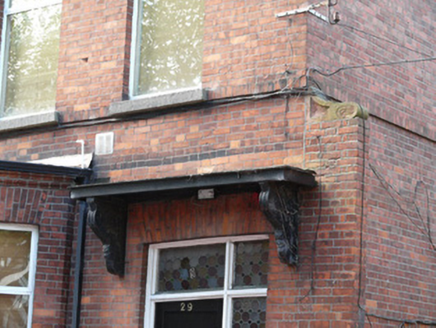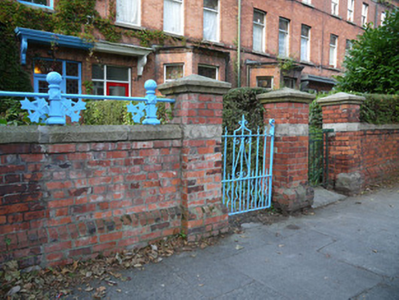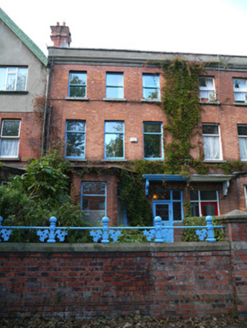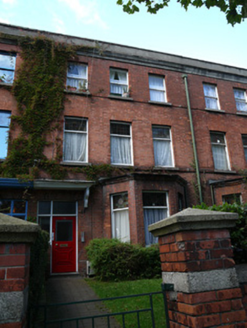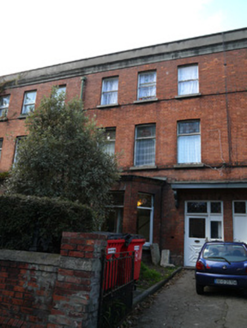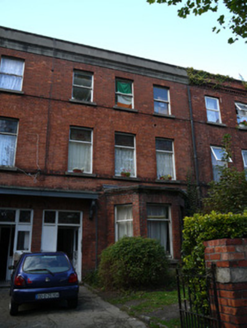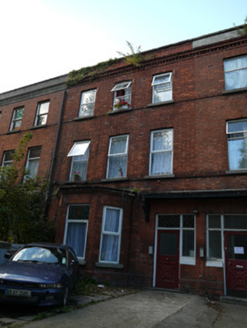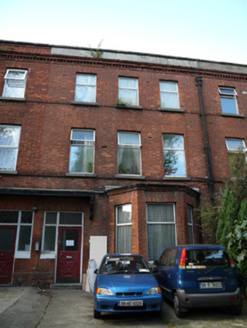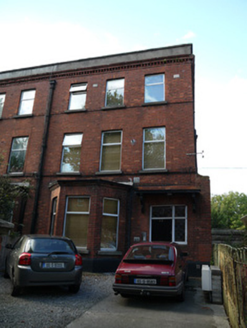Survey Data
Reg No
50070135
Rating
Regional
Categories of Special Interest
Architectural, Artistic
Original Use
House
In Use As
House
Date
1880 - 1900
Coordinates
313451, 234990
Date Recorded
06/10/2012
Date Updated
--/--/--
Description
Terrace of seven three-bay three-storey houses, built c.1890, having ground floor canted bay windows. M-profile hipped roofs having red brick parapet to front with cornice detail. A number of parapets recently rendered. Some cast-iron rectangular section rainwater downpipes to front elevation having decorative brackets. Red brick walls laid in Flemish bond with string course at first and second floor sill level. Square-headed window openings having granite sills and red brick voussoirs. One-over-one pane timber sash windows to nos. 17, 19, 21, 23. Replacement windows to remaining. Coloured glass leaded panes to upper sash of ground and first floor windows. Square-headed door openings having overlight and single sidelight. Half-glazed timber panelled door having coloured leaded glass, coloured leaded glass to overlight and sidelight. Some panes replaced with plain glass. Carved timber corniced canopy shared with paired entrance door, supported by timber brackets. Set back from road having front garden bounded by red brick boundary wall with granite capping and cast-iron rail detail. Wrought-iron pedestrian gate between red brick gate piers having granite capping. Some entrances widened for driveways. Site bounded by railway line to north.
Appraisal
This handsome terrace presents an ordered streetfront to the west portion of North Circular Road. Its generous proportions are suited to the broad character of the tree-lined road. Decorative details such as the parapet cornice, coloured glass panes, and varying window proportions help to breakdown the overall scale of terrace while the entrance canopies and bay windows give each house an individual expression. Many early features remain, particularly sash windows with decorative upper panes and the early brick and granite front boundary wall with decorative metal detailing. Historic maps show that the terrace once consisted of nine houses however two to the western end have been replaced with more recent houses. The North Circular Road was laid out in the 1780s to create convenient approaches to the city. It developed slowly over the following century with the far west and east ends developing last. This portion of the North Circular Road is named Belmont Terrace on historic maps.
