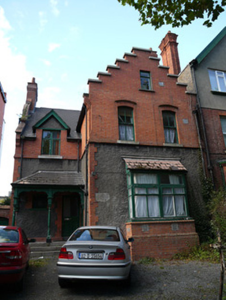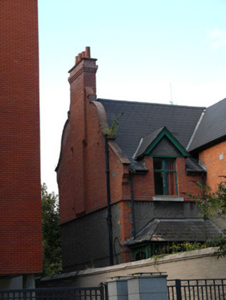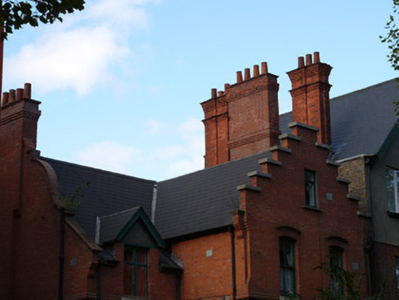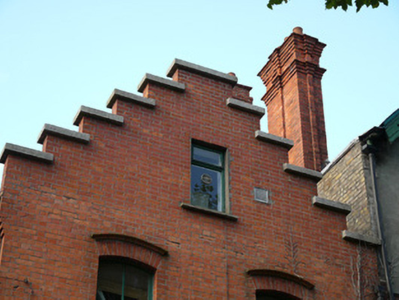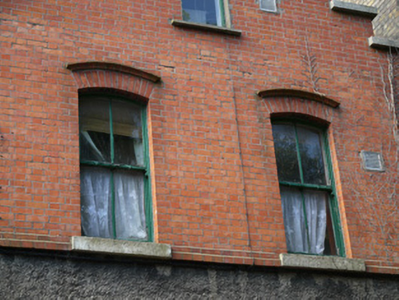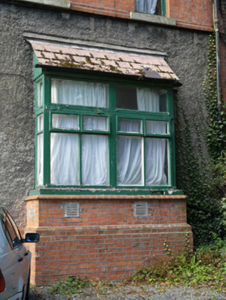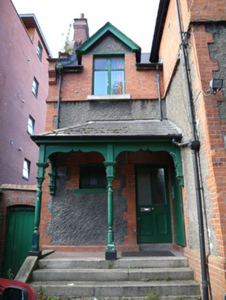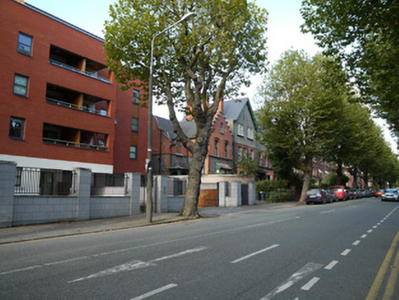Survey Data
Reg No
50070134
Rating
Regional
Categories of Special Interest
Architectural
Original Use
House
In Use As
House
Date
1880 - 1900
Coordinates
313420, 234957
Date Recorded
06/10/2012
Date Updated
--/--/--
Description
Attached L-plan three-bay two-storey house with dormer attic, built c.1890, with stepped gable to front (south-east) elevation, having two-bay veranda porch to re-entrant corner, and half-dormer window to front elevation of recessed block, above veranda. Lean-to box-bay window to front gable. Pitched slate roofs. Red brick chimneystacks having brick cornice detail. Granite capping stones to stepped kneeler gable. Dutch gable to south-west elevation, having moulded brick coping. Hipped lean-to slate roof to veranda, supported by decorative timber columns. Red brick walls laid in Flemish bond over roughcast rendered walls to ground floor having red brick quoins. Square-headed window openings to attic level and dormer window having granite sills and timber casement windows. Segmental-arched window opening to first floor having red brick hood moulding, granite sills and two-over-two timber sash windows. Bay window to ground floor breakfront having tiled lean-to roof, timber windows, red brick riser. Segmental-arched window opening to ground floor entrance area having red brick block-and-start surround and tripartite timber framed window. Square-headed door opening having red brick block-and-start surround, half-glazed timber panelled door. Three granite steps to entrance platform. Set back from road having gravel forecourt and cast-iron railings.
Appraisal
This turn of the century house stands out amongst its contemporary neighbours on North Circular Road due to its decorative gables and entrance porch. It has a charming folly-like character suited to its proximity to Phoenix Park at the west end of North Circular Road. Its corbelled chimneystack and kneelered gables display skilled bricklaying. The North Circular Road was laid out in the 1780s to create convenient approaches to the city. It developed slowly over the following century with the far west and east ends developing last. This portion of the North Circular Road is named Belmount Terrace on historic maps.

