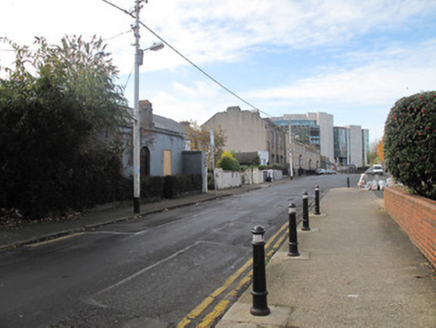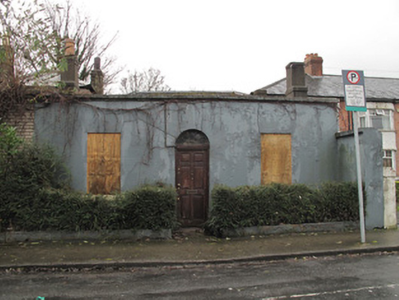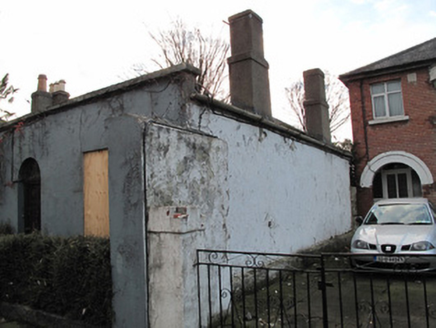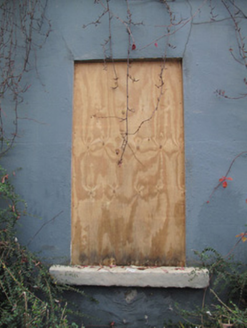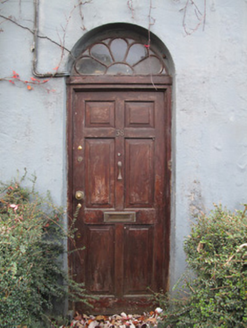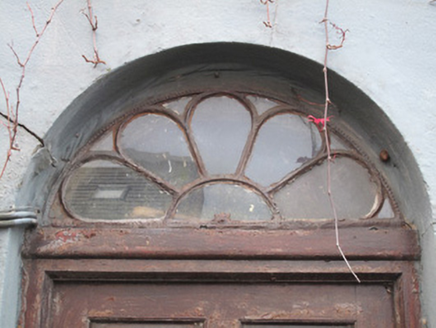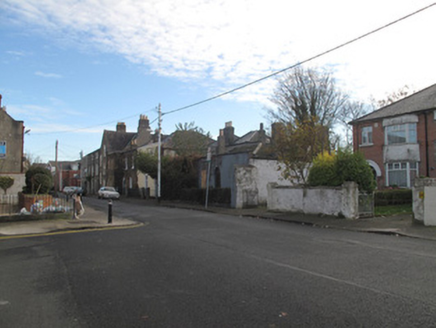Survey Data
Reg No
50070124
Rating
Regional
Categories of Special Interest
Architectural, Artistic
Original Use
House
In Use As
House
Date
1840 - 1860
Coordinates
313750, 234486
Date Recorded
12/11/2012
Date Updated
--/--/--
Description
Terraced three-bay single-storey house, built c.1850. M-profile hipped artificial slate roof with rendered chimneystacks and cast-iron rainwater goods, raised rendered parapet having painted masonry coping to front (north) elevation. Lined-and-ruled rendered walls, render plinth course. Square-headed window openings, painted masonry sills, blocked. Round-headed door opening, render reveal and timber panelled door, petal fanlight over.
Appraisal
This modestly-scaled house forms part of a terrace of predominantly larger domestic buildings. The regularity of its façade contributes to a sense of symmetry which is enhanced by its hipped roof, and is testament to the architectural consideration attributed to even more modest nineteenth-century houses. The petal fanlight over the door provides an aesthetically-pleasing focal point on the façade.
