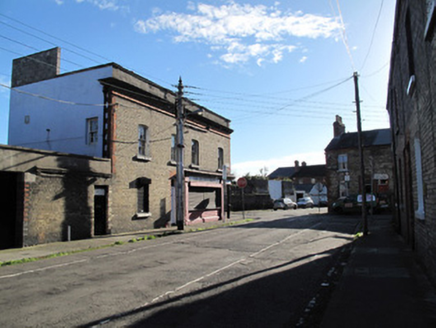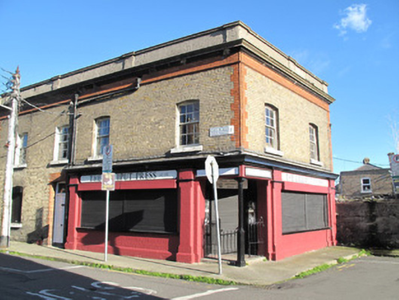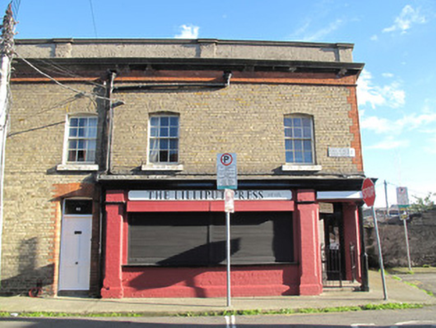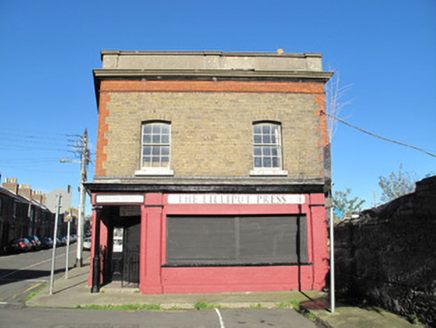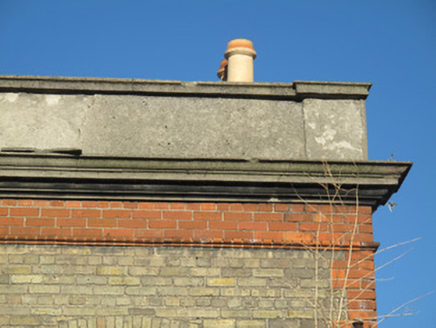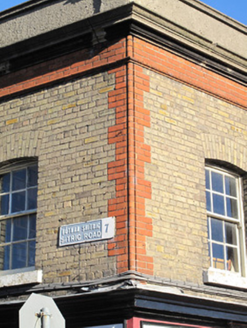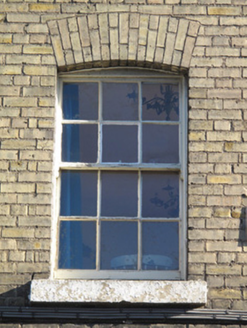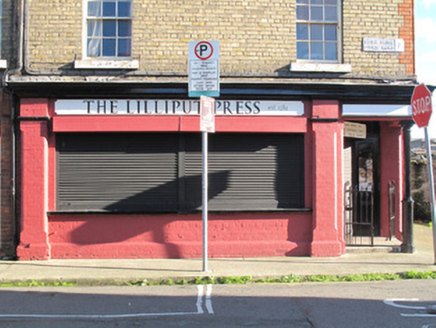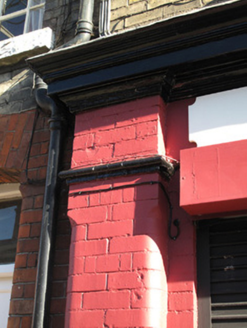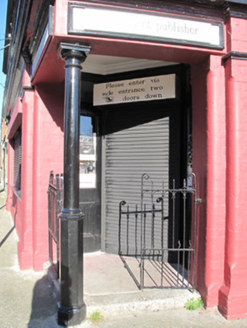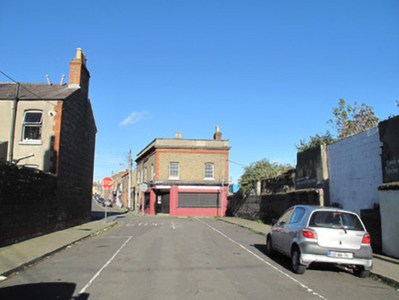Survey Data
Reg No
50070094
Rating
Regional
Categories of Special Interest
Architectural, Artistic, Historical, Social
Original Use
House
Historical Use
Shop/retail outlet
In Use As
Office
Date
1895 - 1905
Coordinates
314314, 234695
Date Recorded
09/11/2012
Date Updated
--/--/--
Description
Pair of corner-sited end-of-terrace two-bay two-storey houses, built c.1900, having shopfront to front (west) and south elevations. Now in use as office. Flat roof, yellow and red brick chimneystacks with clay chimneypots, hidden behind rendered parapet wall having moulded render coping, cast-iron rainwater goods. Render cornice over red brick fascia and red brick string course under parapet. Yellow brick, laid in English garden wall bond, to front and south elevation, having red brick block-and-start quoins, carved to south-west corner. Segmental-arched window openings with yellow brick voussoirs, painted masonry sills and six-over-six pane timber sash windows. Shopfront comprising painted brick pilasters having chamfered and rounded corners supporting timber fascias and carved timber cornice over, square-headed window openings with aluminium sills and painted brick riser, brick plinth course. Cast-iron column supporting south-west corner of fascia, angled doorway to interior of corner: square-headed opening with roller blind over, opening onto granite platform, folding double-leaf cast-iron gate to west elevation, single-leaf to south elevation.
Appraisal
The housing scheme in which this building is located was constructed between 1895 and 1908 by the Dublin Artisans’ Dwellings Company, which was established in 1876 to help to deal with the housing crisis in the city by providing housing for the tradesmen and skilled workers of the city. Though modest in scale and form, these buildings display a regularity of design and proportion, seen in the even fenestration arrangement and shared roofline. The company architect, Charles Herbert Ashworth, was a strong proponent of good quality brick, insisting on the use of better-quality Athy and Portmarnock brick for these buildings. Polychrome brick is employed to good effect to subtly enliven the buildings. This is one of two original shops in the area, the brick shopfront adding aesthetic and contextual interest to the building. The presence of purpose-built commercial units in these estates is indicative of the consideration of practical and social facilities for residents, and this retail unit would thus have been an important focal point in the area.
