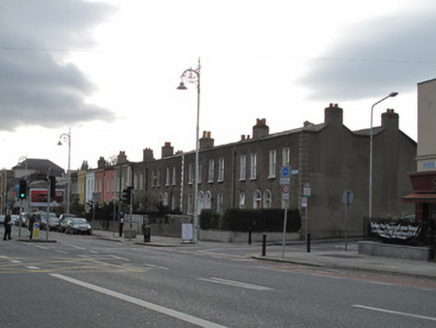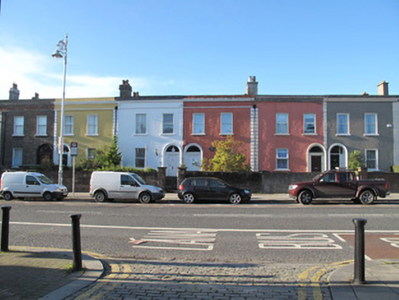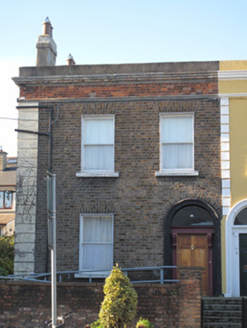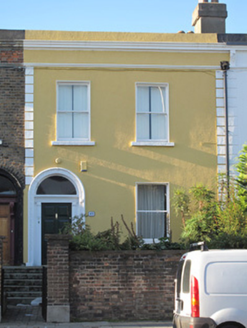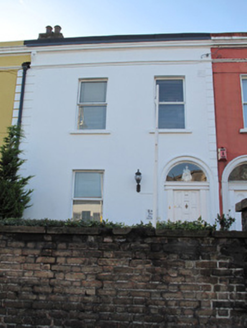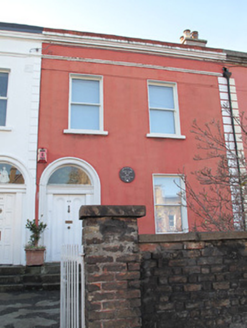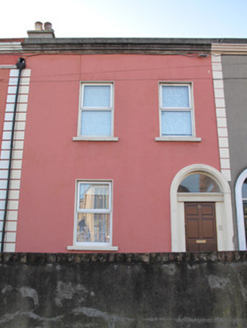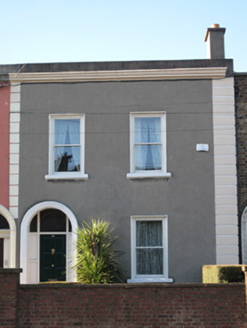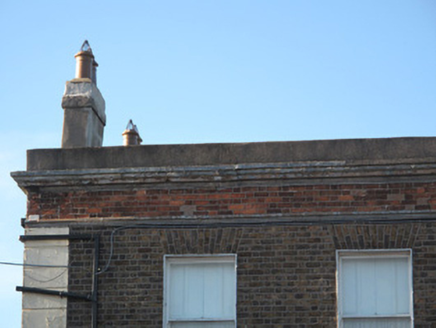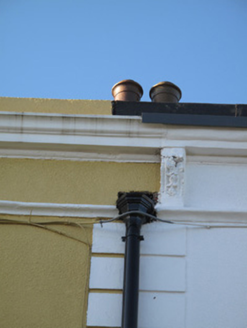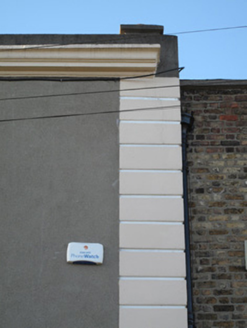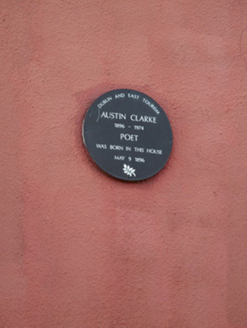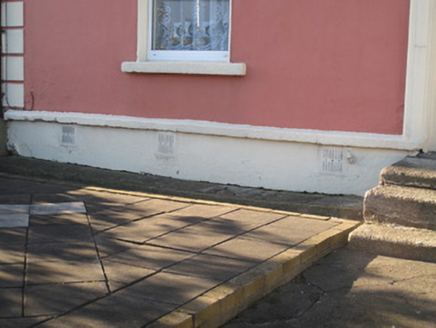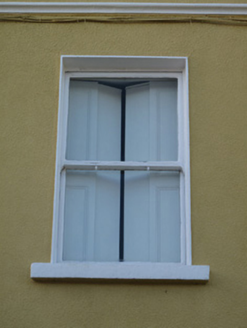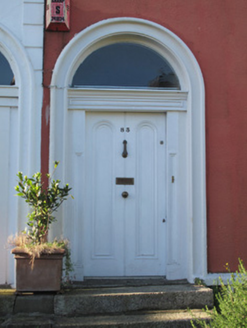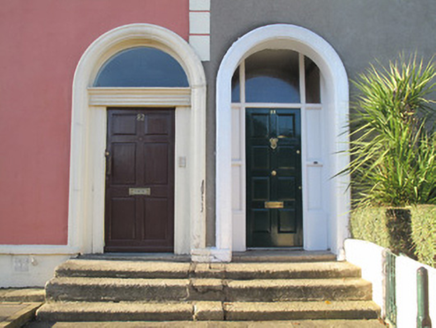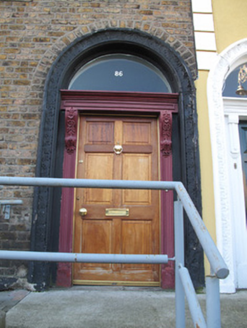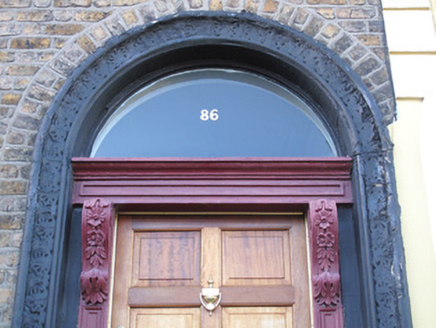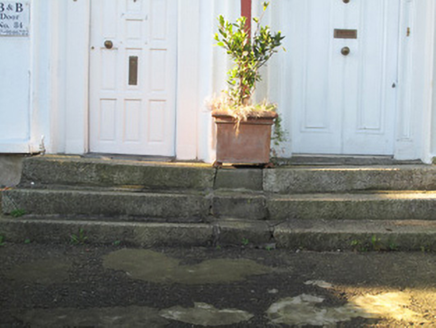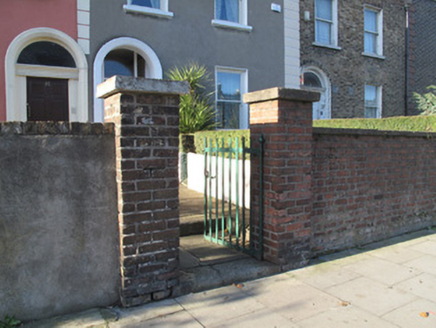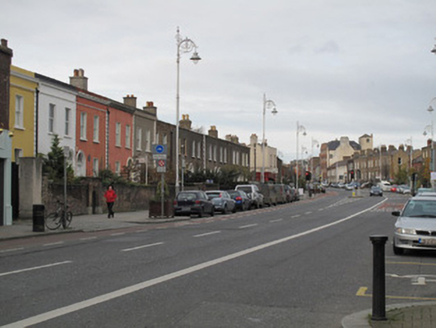Survey Data
Reg No
50070092
Rating
Regional
Categories of Special Interest
Architectural, Artistic, Historical
Original Use
House
In Use As
House
Date
1860 - 1870
Coordinates
314340, 234847
Date Recorded
09/11/2012
Date Updated
--/--/--
Description
Terrace of six two-bay two-storey houses, built c.1865. Continuous M-profile pitched slate roof, rendered and red brick chimneystacks with clay chimneypots, rendered parapet wall. Cast-iron rainwater goods. Painted moulded render cornice over rendered fascia having scrolled consoles and string course over rendered walls, lined-and-ruled to No.82, painted render string course and render plinth course. Render quoins. Commemorative plaque to wall of No.83. Render removed from No.86. Square-headed window openings, raised render reveals, painted masonry sills and one-over-one pane timber sash windows. Some replacement uPVC windows, to No.84 and No.82. Round-headed door openings having painted moulded render surrounds throughout, anthemion motif to architrave of No.85 and No.86. Timber panelled doors, each with carved cornice and plain fanlight, recessed door with tripartite overlight to No.81, tiled floor. Doors opening onto shared granite or rendered platforms, some having cast-iron bootscrapes and steps to path. Rendered and red brick boundary walls to front, square-profile piers flanking wrought-iron pedestrian gates, one shared per pair of houses.
Appraisal
The form and scale of this terrace of houses is characteristic of suburban housing developments at this time. The shared fenestration arrangement, cornices and parapet height contribute positively to the horizontal aspect of the streetscape, and although some original features have been lost, the retention of several examples of timber sash windows and elegant render doorcases adds to the architectural integrity of the terrace. Most notably, the decorative doorcase to No.86 and No.85 are evidence of the use of classical decorative themes and motifs in even more modest houses, and greatly enliven the façade. Additional historical significance can be attributed to No.83, which was the birthplace of poet Austin Clarke in 1896. Thom’s Directory of 1860 lists 'cottages and tenements' from 81 to 85 Manor Street. It would appear that, like the terrace to the north, the existing buildings were in poor condition and replaced with more recent housing, and the footprints on the Ordnance Survey maps would confirm this. The Dublin Street Directory of 1862 lists the terrace as ‘Kinallen Terrace 1-6 Building’ indicating that it was under construction at the time.
