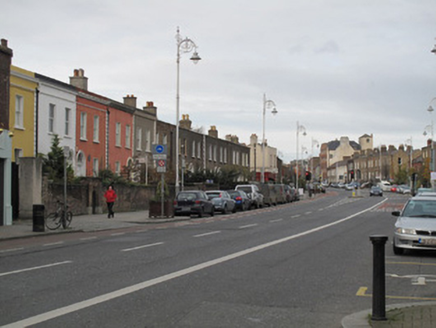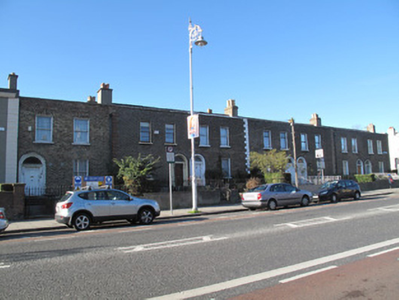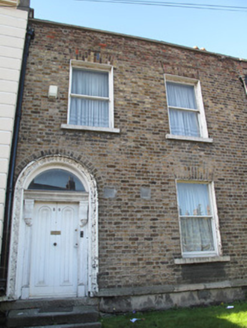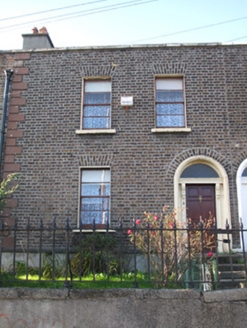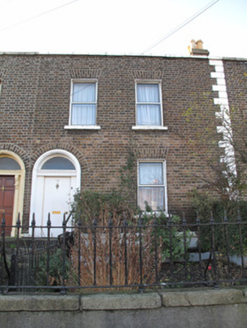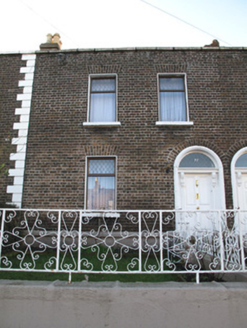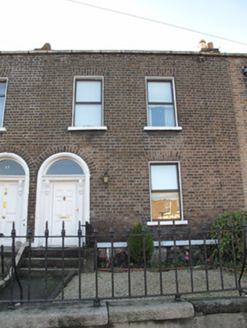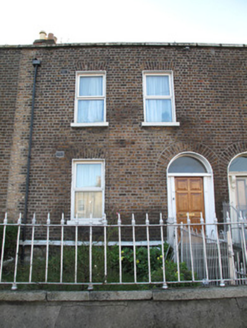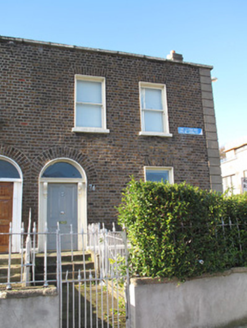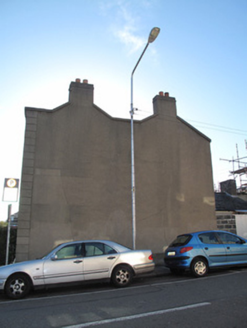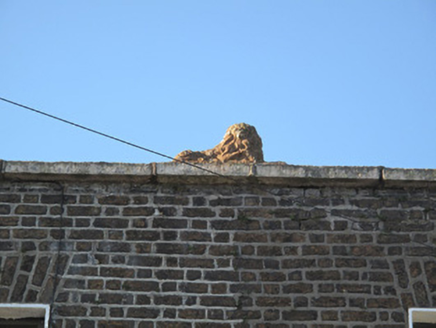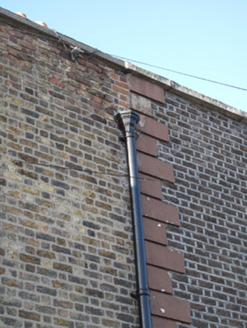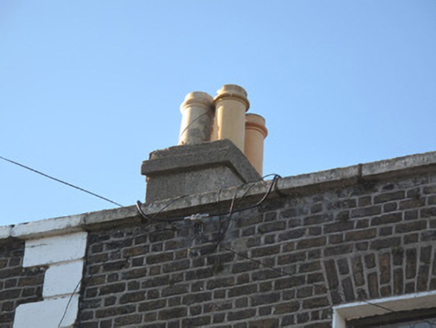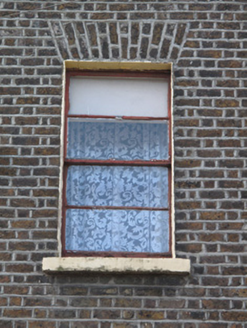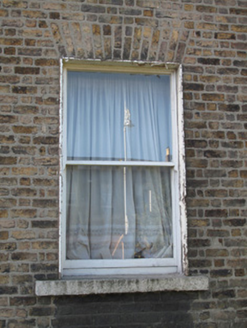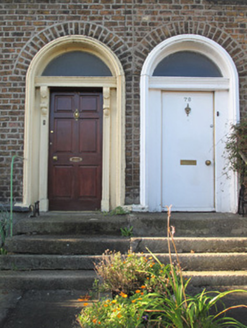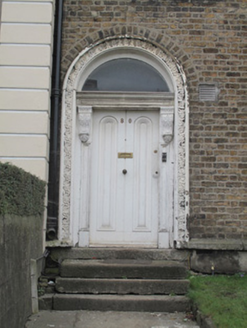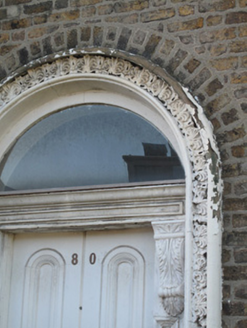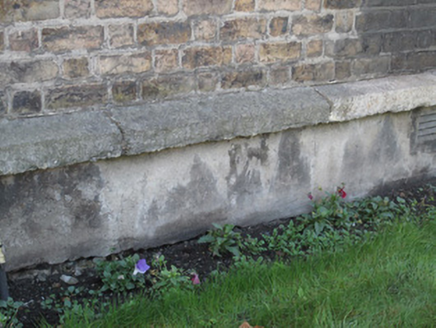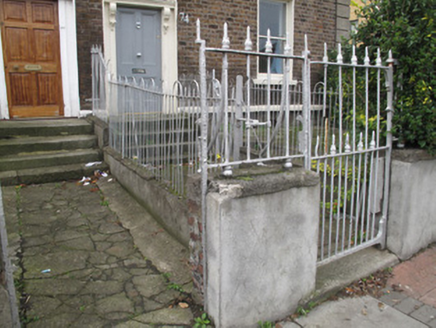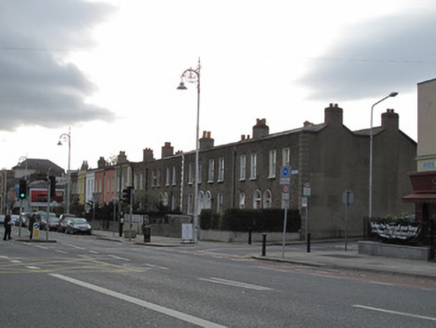Survey Data
Reg No
50070091
Rating
Regional
Categories of Special Interest
Architectural
Original Use
House
In Use As
House
Date
1840 - 1860
Coordinates
314318, 234883
Date Recorded
09/11/2012
Date Updated
--/--/--
Description
Terrace of seven two-bay two-storey houses, built c.1850. Continuous M-profile pitched slate roof, clay ridge tiles, rendered and brown brick chimneystacks with clay chimneypots, hidden behind partially rebuilt brown brick parapet wall having granite coping. Plaster figurine to top of coping to front. Cast-iron rainwater goods. Brown brick, laid in Flemish bond, with some block-and-start render quoins and carved granite string course over render to plinth level to front (east) elevation, lined-and-ruled render to side (north) and rear (west) elevations. Square-headed window openings to front having brown brick voussoirs, raised render reveals, painted masonry sills and one-over-one and two-over-two pane timber sash windows, some replacement uPVC windows. Square-headed window openings to rear, painted masonry sills and some one-over-one pane timber sash windows. Round-arched door openings to front with brown brick voussoirs, painted moulded masonry surrounds, some having timber panelled pilasters having scrolled consoles and lintel cornices. Some timber panelled doors. Moulded anthemion motif to architrave to No.80. Doors opening onto paved granite platforms, some with cast-iron bootscrapes, sets of four granite and render steps to paths. Wrought-iron railings on rendered plinth walls separating yards to front of houses, cast-iron railings on rendered plinth walls having granite coping and matching gates to front.
Appraisal
The form and scale of this terrace of houses is characteristic of suburban housing developments at this time. The shared fenestration arrangement and parapet height contributes positively to the horizontal aspect of the streetscape, and although some original features have been lost, the retention of several examples of timber sash windows and elegant render doorcase adds to the architectural integrity of the terrace. Most notably, the decorative doorcase to No.80 is evidence of the use of classical decorative themes and motifs in even modest houses, and greatly enlivens the façade. Thom’s Directory of 1850 indicates that these houses were predominantly tenements, indicating that earlier Georgian buildings were destroyed and replaced with a more recent terrace, listed as ‘Temple Terrace’ in the Dublin Street Directory of 1862. The first edition Ordnance Survey map (surveyed 1837) would appear to corroborate this, with a number of houses and outbuildings of various footprints on the site.
