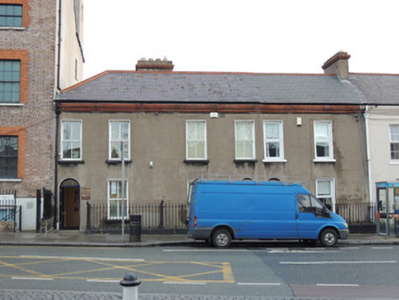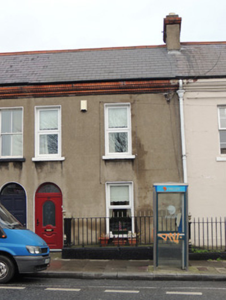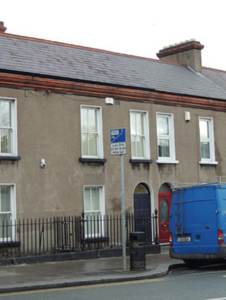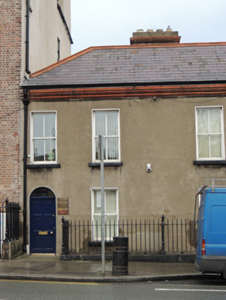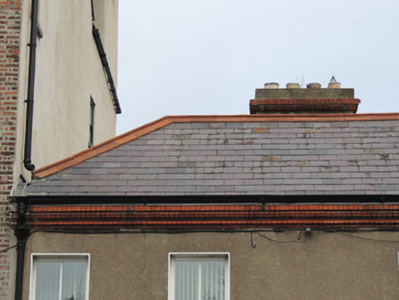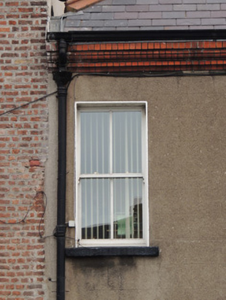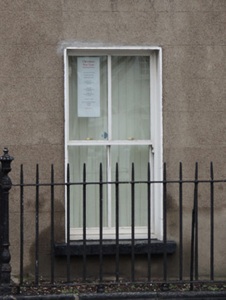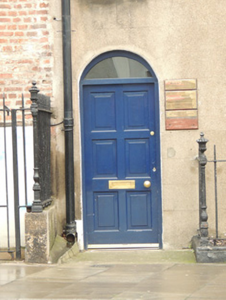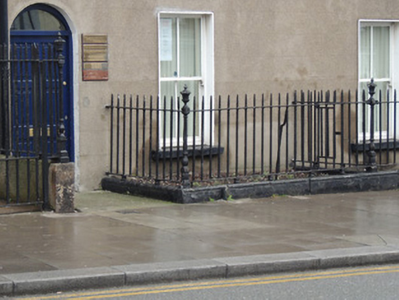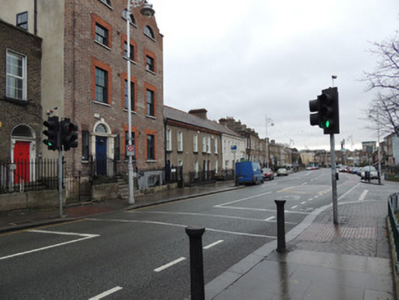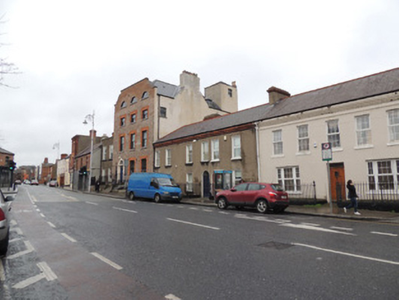Survey Data
Reg No
50070078
Original Use
House
In Use As
Surgery/clinic
Date
1800 - 1900
Coordinates
314237, 235032
Date Recorded
02/01/2013
Date Updated
--/--/--
Description
Attached terrace of three two-bay two-storey houses, built c.1820, refenestrated and refurbished c.1880. M-profile pitched slate roof, hipped to north-west, terracotta ridge tiles. Rendered chimneystacks with moulded red brick cornices. Cast-iron rainwater goods. Moulded red brick eaves course. Lined-and-ruled rendered walls to front elevation. Square-headed window openings to front (south-west) elevation, having rendered reveals, cut granite sills, and two-over-two pane timber sash windows to no.40 and no.41. Replacement uPVC windows to no.39. Round-headed door openings, with plain fanlight and timber panelled door to no.40 and no.41. Recent door to no.39. Wrought-iron railings on carved granite plinth wall enclosing area to front, having cast-iron corner posts.
Appraisal
This well-composed terrace maintains the parapet height and fenestration arrangement of its neighbouring building to the south, contributing positively to the horizontal aspect of the streetscape. The large windows and red brick eaves course appear to be a result of late nineteenth-century renovation. No.40 and no.41 have two-over-two pane timber sash windows, and the historic character of the terrace is enhanced by the presence of wrought-iron railings with cast-iron corner-posts to the front elevation. Thom’s Directory of 1850 lists no.39 to no.41 as no.41 to no.43, as being Mary O’Donnell, toy and trimming shop, tenements and vacant, respectively. The Dublin Street Directory of 1862 lists the buildings as being occupied by Anne and Honnor Haverty, bonnetmakers, James Binning, engraver, and William Knox, engraver.

