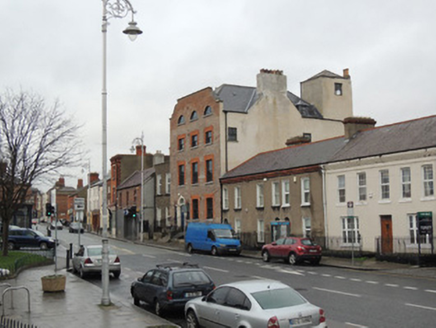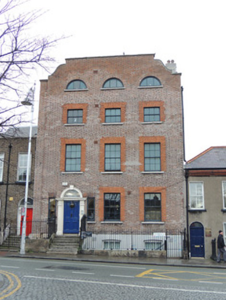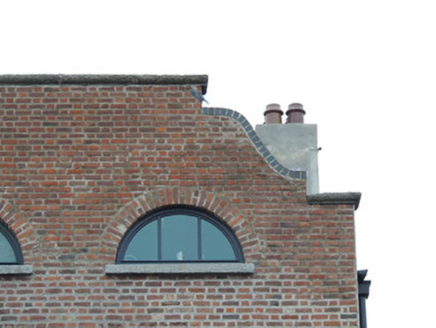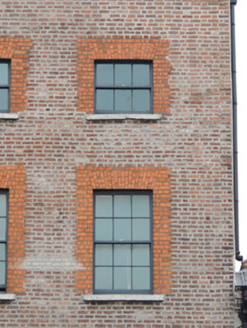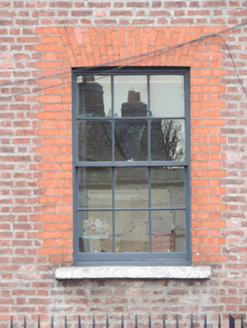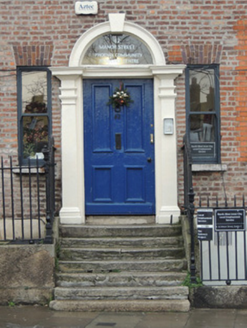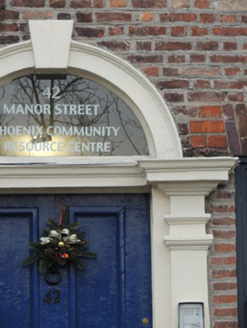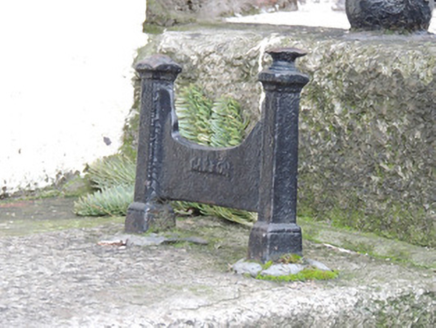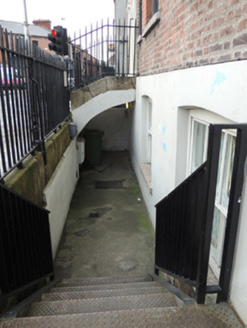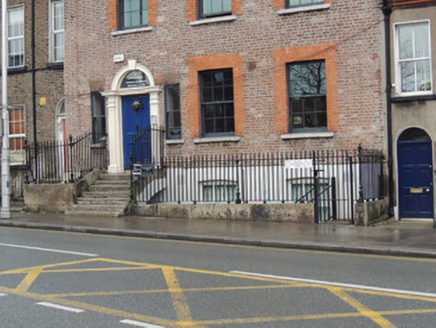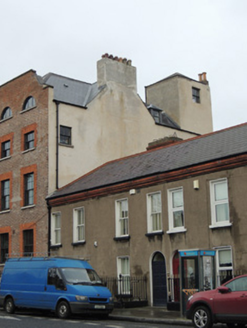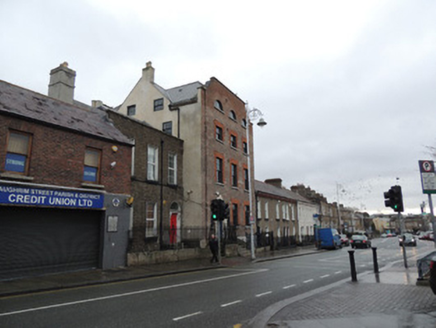Survey Data
Reg No
50070077
Rating
Regional
Categories of Special Interest
Architectural, Artistic, Social
Original Use
House
Historical Use
Garda station/constabulary barracks
In Use As
Office
Date
1720 - 1880
Coordinates
314229, 235040
Date Recorded
02/01/2013
Date Updated
--/--/--
Description
Attached three-bay three-storey over raised basement former house having half-dormer attic, built c.1740, reclad and reroofed c.1870, having five-stage circulation tower to rear (north-east) elevation. Formerly in use as police station, now in use as offices and creche. M-profile half-hipped slate roof, with rendered chimneystacks on party walls with no.43 to north-west and no.41 to south-east. Cast-iron rainwater goods. Dutch gable to front elevation, having granite and grey brick coping. Red brick walls laid in Flemish bond to front (south-west) elevation, with lined-and-ruled rendered walls to basement. Lined-and-ruled rendered walls to north-west, north-east and south-east elevations. Square-headed window openings to front elevation, having red brick surrounds, and cut granite sills. Three-over-three pane timber sash windows to second floor and basement, six-over-six pane timber sash windows to ground and first floors. Diocletian windows to third floor, having timber framed tripartite windows and cut granite sills. Some paired square-headed window openings to rear elevation, having shared cut granite sills and timber framed windows. Round-headed window opening to rear elevation having timber sash window. Square-headed window openings to north-west, south-east and rear elevations, having mixed timber sash windows with cut granite sills. Round-headed door opening having carved stone door surround, having keystone to apex, carved cornice and pilasters. Plain fanlight, over raised-and-fielded timber panelled door. One-over-one pane timber sash windows to either side of door surround. Granite platform and steps with plain wrought-iron bootscrape. Cut granite plinth wall to basement area, with wrought-iron railings and cast-iron corner posts.
Appraisal
This interesting mid eighteenth-century house dominates the streetscape of upper Manor Street, being one of the earlier buildings on this stretch, and one of the tallest, over two storeys higher than its nineteenth century neighbouring buildings. No.42 is listed in Thom’s Directory of 1846 as no.44 Manor Street, occupied by Mrs. W.H. Cooper, ladies’ seminary. The red brick façade to Manor Street was refaced in the nineteenth century, and the building was also reroofed. These developments may have taken place when the building was acquired by the Dublin Metropolitan Police c.1870. Following the establishment of the Free State, a new police force was formed, and the Dublin Metropolitan Police was merged with the Gardaí Síochána in 1925. No.42 became a Garda Station in 1926, until it was closed in the 1940s.
