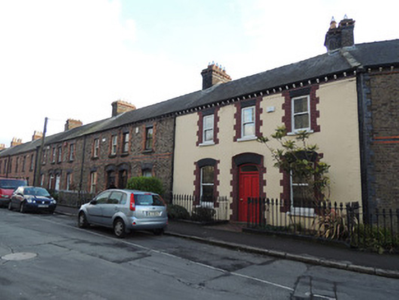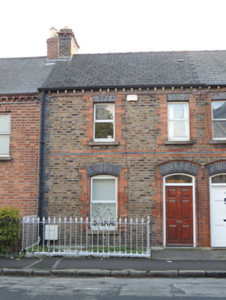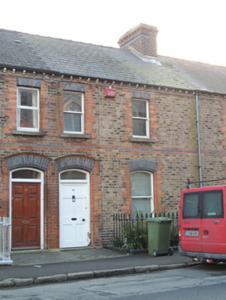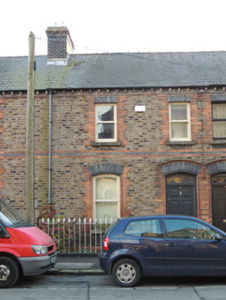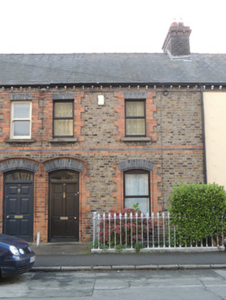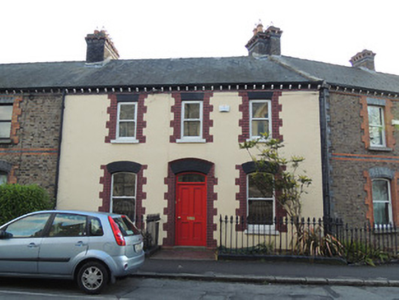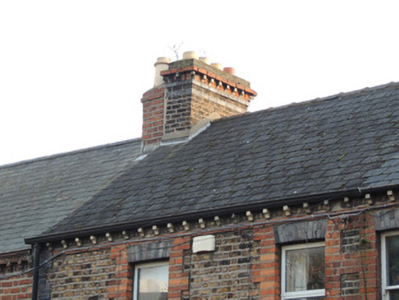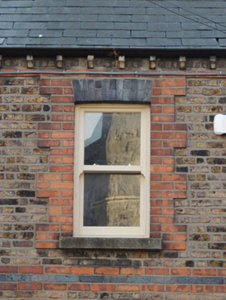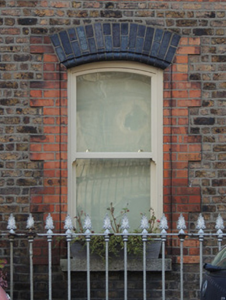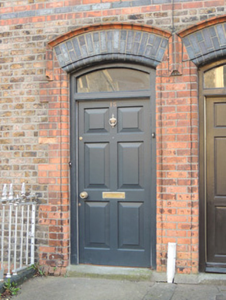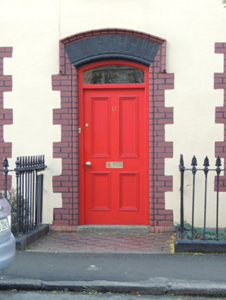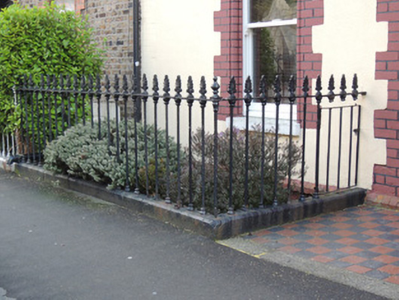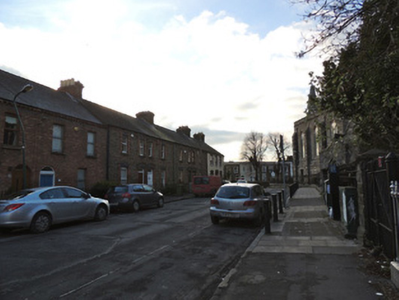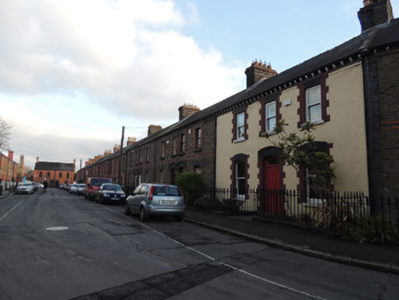Survey Data
Reg No
50070051
Original Use
House
In Use As
House
Date
1880 - 1890
Coordinates
314019, 235144
Date Recorded
09/12/2012
Date Updated
--/--/--
Description
Terrace of five houses, four two-bay two-storey and one three-bay two-storey, built c.1885, having single-storey returns to rear (south-east) elevation. Attached at both ends to adjoining terraces. Pitched slate and artificial slate roof, with corbelled polychrome brick chimneystacks on party walls. Moulded yellow brick corbels to rainwater goods. Brown brick walls laid in Flemish bond to front (north-west) elevation, having grey brick quoins. Red and grey brick string courses. Rendered walls to front elevation of no.17. Square-headed window openings to first floor, elliptical-headed window openings to ground floor with bull-nosed surrounds, having grey brick voussoirs, red brick block-and-start surrounds, and cut granite sills. One-over-one pane timber sash windows to front elevation of no.14 and no.17, replacement uPVC windows to no.13, 15 and no.16. Elliptical-headed door openings, each having moulded red brick hood moulding, grey brick voussoirs, red brick block-and-start surround and bull-nosed reveals. Plain overlight and timber panelled door. Granite step to shared tiled platform to each pair. Area to front enclosed with cast-iron railings on granite plinth wall.
Appraisal
Saint Joseph’s Road was laid out c.1880 to the east of the newly constructed Roman Catholic Church of the Holy Family, built 1876 on Aughrim Street. It was developed by the Dublin Artisan Dwellings Company, who built some 3,600 dwellings since its foundation in 1876. The D.A.D.Co. initially built multi-storey blocks of flats, and from 1880, built rows of single- and two-storey cottages arranged in streets, cul-de-sacs and squares, developing many areas including the area west of Stoneybatter. The terrace adheres to the parapet height of nearby Aughrim Street, which is dominated by grander two-bay two-storey late nineteenth-century houses, built c.1870. These terraced houses are characterised by their shared tiled platform and miniature garden enclosed by cast-iron railings. The use of coloured brick adds interest, as do the bull-nosed reveals of the windows and doors, features that became increasingly popular in more modest housing stock in the late nineteenth century, as improved brick manufacturing techniques allowed for mass produced 'special order' bricks.

