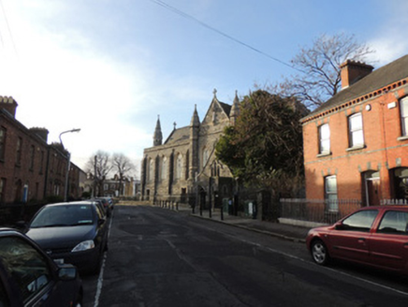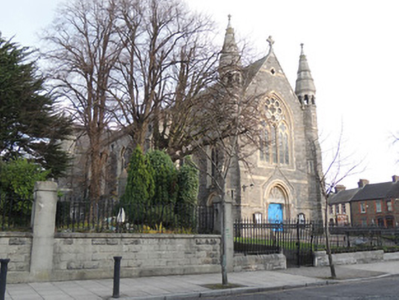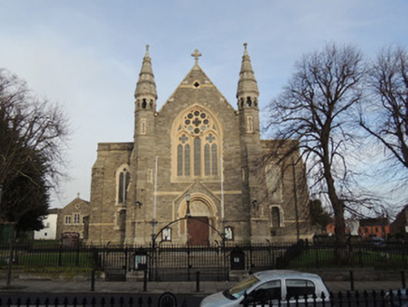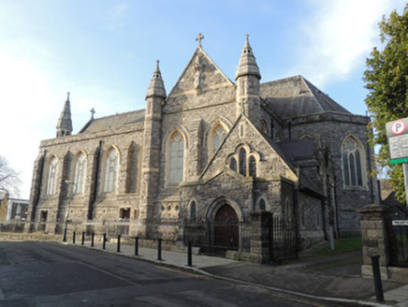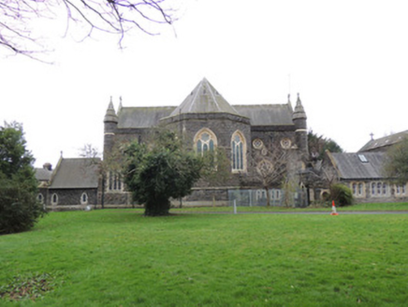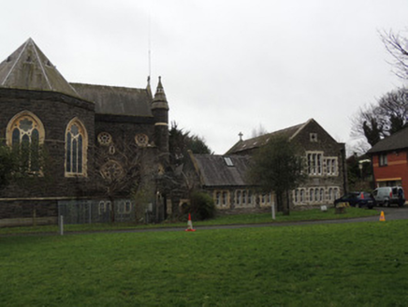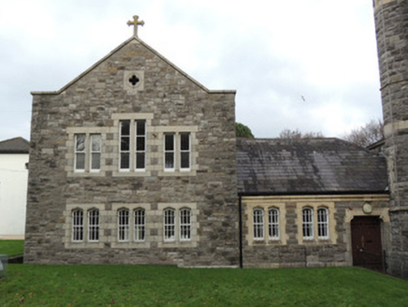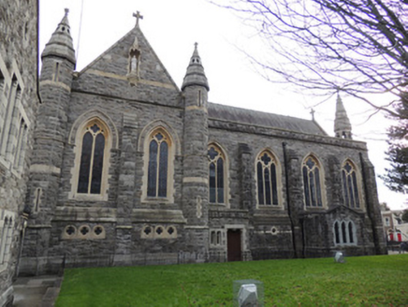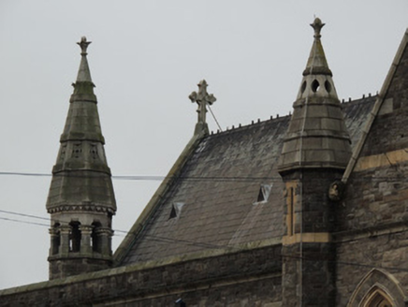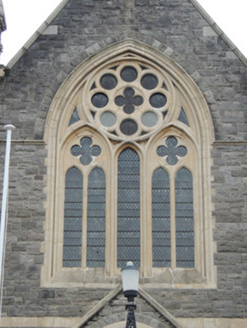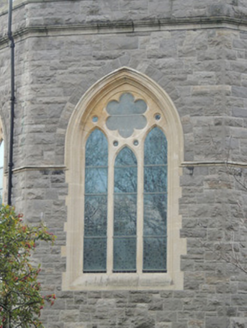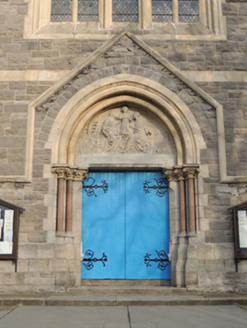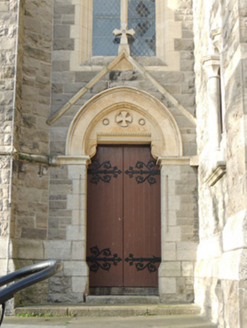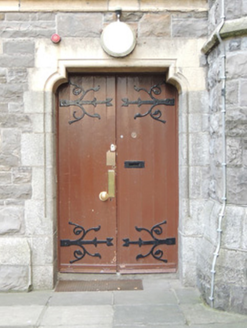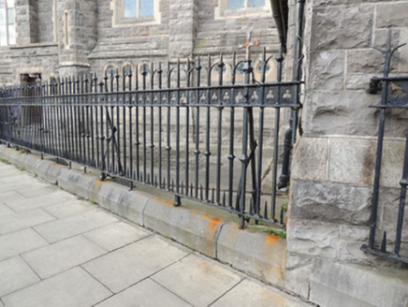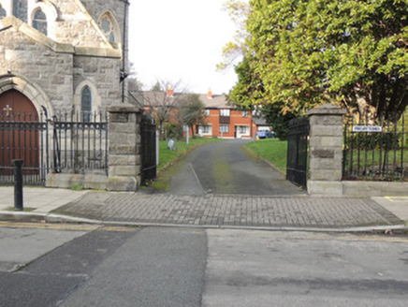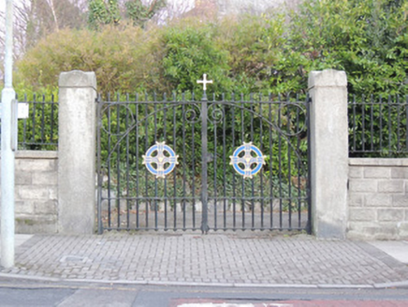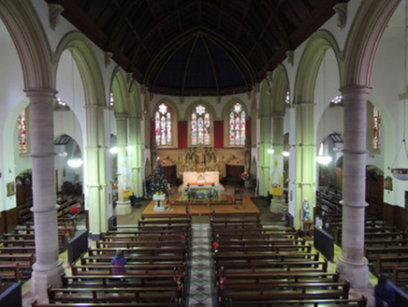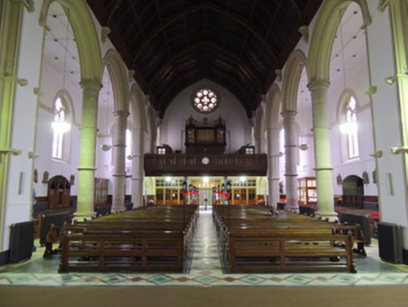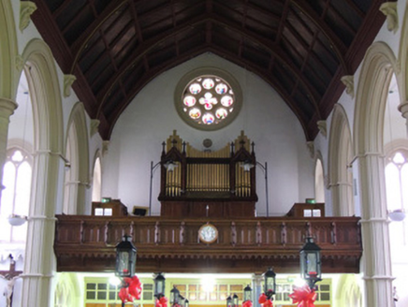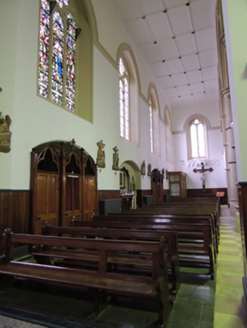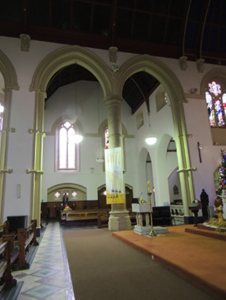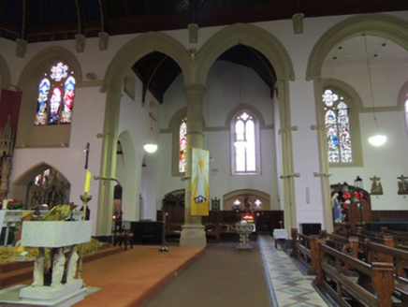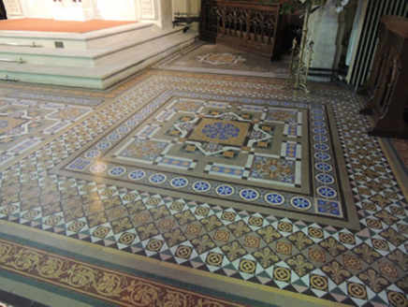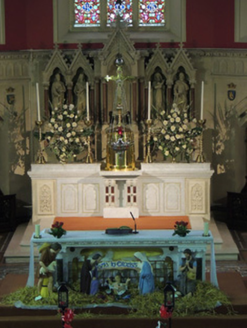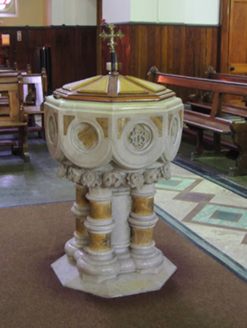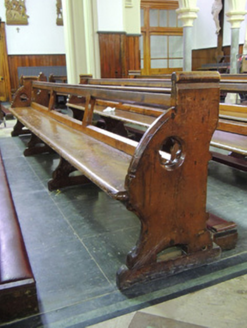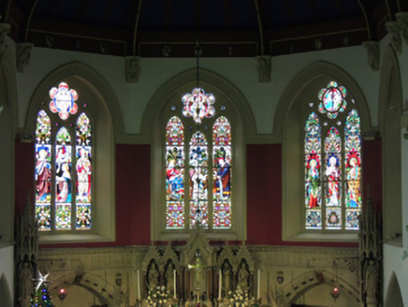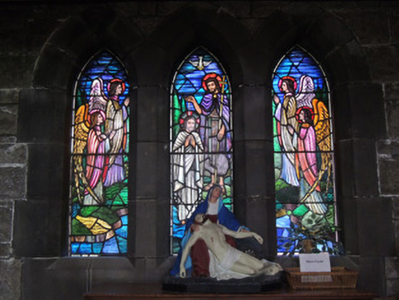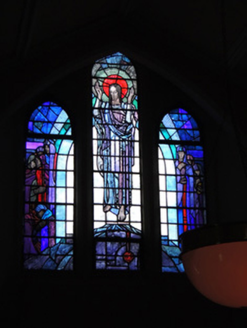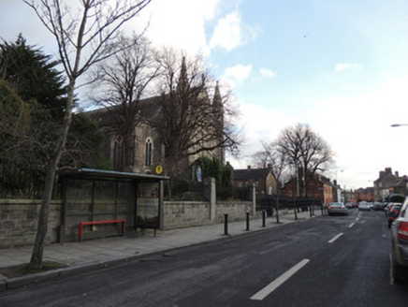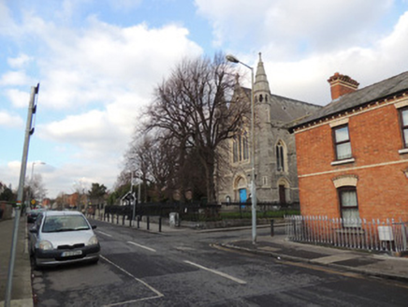Survey Data
Reg No
50070048
Rating
Regional
Categories of Special Interest
Architectural, Artistic, Historical, Social
Original Use
Church/chapel
In Use As
Church/chapel
Date
1870 - 1880
Coordinates
313987, 235166
Date Recorded
02/01/2013
Date Updated
--/--/--
Description
Freestanding cruciform-plan double-height Roman Catholic church, built 1876 having chancel to north-east, with lower transepts, aisles with confessional projections at lower level, side chapels and sacristy added to in 1902, flat-roofed entrance porches to side aisles. Mortuary chapel to east corner built 1938, having three-bay flat-roofed entrance porch, and parish offices to north, built 1951. Pitched slate roof to nave, hipped to chancel, pitched roofs to transepts, flat roofs to aisles. Cast-iron rainwater goods. Cut stone coping and cross finials. Octagonal-plan turrets with cut stone spires to transept gables and main entrance (south-west) gable, those to south-west gable having colonnades. Rock-faced rusticated snecked limestone walls with sandstone dressings. Pilaster buttresses to aisles and entrance elevation, chamfered plinth course with granite and sandstone string courses. Pointed arch window openings with cut sandstone surrounds and sloped sills, with hood mouldings forming impost course. Lancet lights with hexafoils or quatrefoils over, with leaded stained glass windows. Rose windows with cut sandstone surrounds and stained glass windows to north-east elevation of transepts. Slit windows to turrets, quarrel-glazed to entrance elevation, blind to other elevations. Pointed arch door opening to south-west (entrance) elevation, having carved sandstone surround with roll mouldings, polished granite colonnettes with foliate carved sandstone capitals, carved limestone tympanum. Double-leaf timber battened door with decorative wrought-iron strap hinges. Pointed arch door opening to entrance end of side nave elevations, having carved sandstone tympanum, hood moulding, and impost course, carved granite bull-nosed jambs, and shouldered opening with double-leaf timber battened door with strap hinges. Shouldered square-headed door opening to sacristy, having carved stone surround with sandstone lintel and granite jambs, double-leaf timber battened door with strap hinges. Square-headed door openings to aisle porches, having carved stone surround and timber battened doors. Pointed arch door opening to mortuary chapel, having carved stone hood moulding and chamfered surround, timber sheeted double-leaf doors. Granite steps to front of church, leading to double-leaf central cast-iron gate flanked by matching pedestrian gates, flanked in turn by matching railings on cut granite plinth, continuing to west boundary, with asymmetrical double-leaf gates to mortuary chapel Double-leaf wrought-iron gates to presbyteries, having textured cast concrete block piers. "Congress Gate" erected to north-west to Aughrim Street in 1932, gated entrance to Saint Joseph’s Road erected in 1935. Interior having exposed timbers to roof to nave, transepts and chancel, plastered ceiling to side aisles. Plastered walls with wainscoting to dado level. Pointed arcades with banded stone columns to side aisles. Paired pointed arches to transepts. Stained glass windows. Carved timber organ gallery to entrance end over glazed timber porch. Carved timber confessional boxes set in alcoves. Tiled floor, decorative tiling to chancel and side chapels. Marble high altar with carved reredos depicting saints in niches, by Patrick Tomlin, 1902. Marble altar with relief carved by John B. Earley, 1895, depicting Christ bearing the cross. Oak pews to nave and aisles.
Appraisal
Prominently located at the corner of Aughrim Street and Saint Joseph's Road, the Church of the Holy Family or Saint Gabriel commands views from each direction and dominates the skyline. The site for a new church was bought by deed in 1871, and building began in 1874 to the designs by John Stirling Butler. Saint Joseph's Road, a new residential road was laid out to the south-east at this time. The church was completed in 1876, and was enlarged in 1902 to accommodate the growing population of the area, largely due to extensive residential developments by the Dublin Artisan Dwelling Company, with the addition of two transepts and two aisles, designed by Doolin, Butler and Donnelly. It was at this time that a new high altar and side altars were carved by sculptor Patrick Tomlin. The parish hosted celebrations for the 1932 Eucharistic Congress, and the "Congress Gate" was erected to the north-west. A new mortuary chapel was built to the south-east corner in 1938, with attractive windows by Hubert McGoldrick. The church is of artistic interest, with Victorian tiling to the chancel, and windows by Myers of Munich, Harry Clarke Studios, and Hubert McGoldrick. The church is of social importance to the local community, as well as to the police forces, being the official Catholic church of the Royal Irish Constabulary until Independence, and has since been the parish church of the Headquarters of An Gardaí Síochána.
