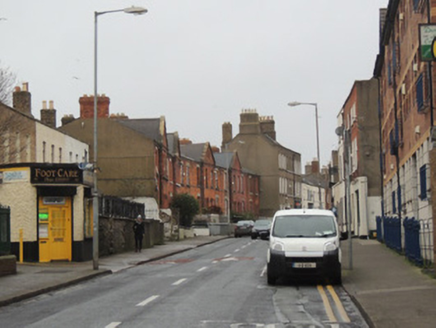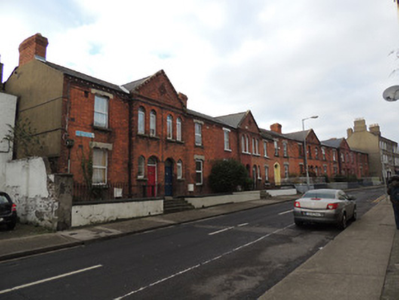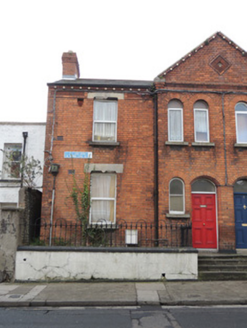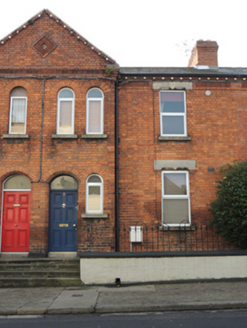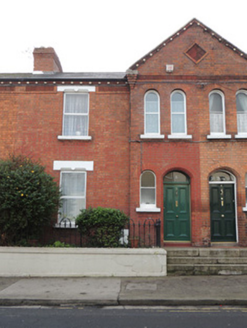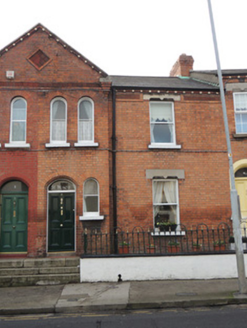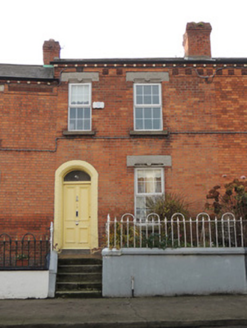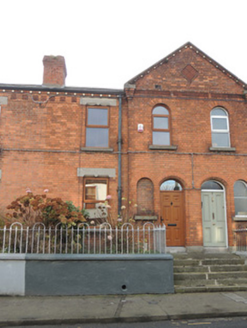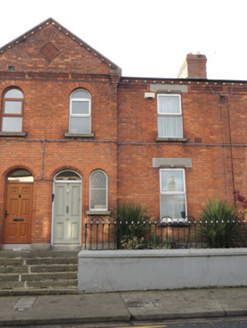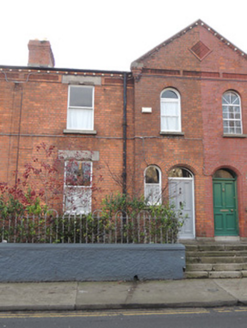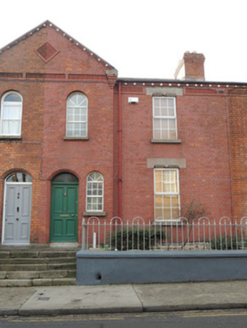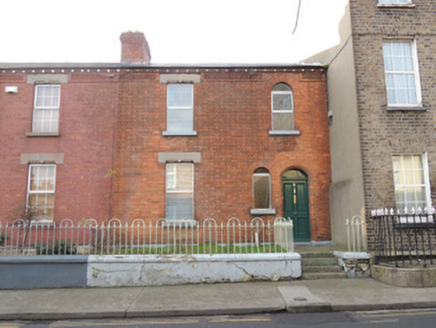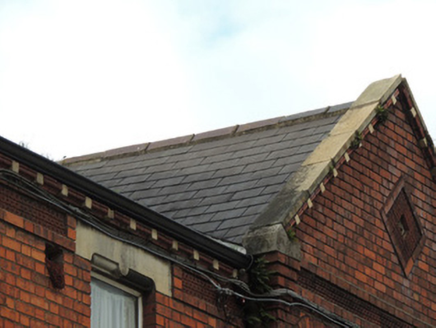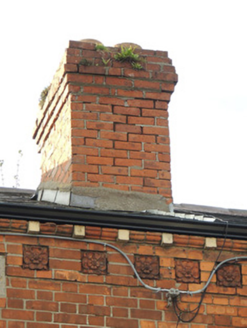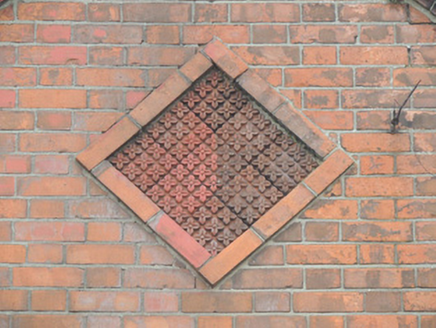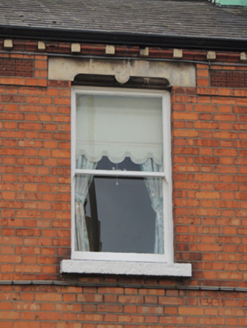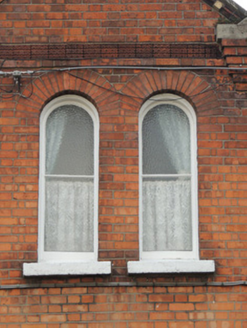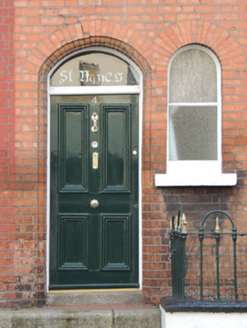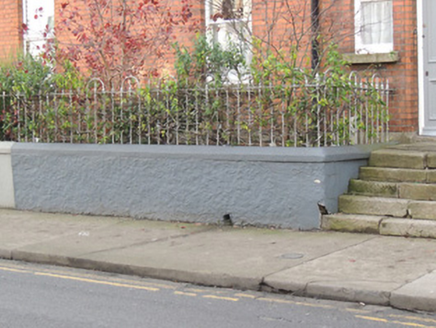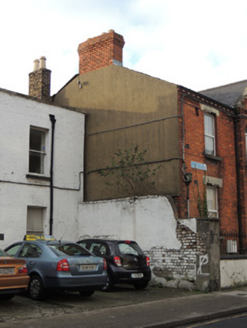Survey Data
Reg No
50070045
Rating
Regional
Categories of Special Interest
Architectural
Original Use
House
In Use As
House
Date
1880 - 1900
Coordinates
314058, 235048
Date Recorded
09/12/2012
Date Updated
--/--/--
Description
Attached terrace of ten two-bay two-storey houses, built c.1885, having gabled breakfronts over paired entrances, and single-storey extensions to rear (south) elevation. No.4 and no.9 not paired, no breakfront. Pitched slate and artificial slate roofs with red brick chimneystacks. Cut granite coping to gabled breakfronts. Moulded polychrome eaves course with terracotta frieze. Cast-iron rainwater goods. Red brick walls laid in Flemish bond to front (north) elevation, having render plinth course. Square-headed window openings having moulded masonry lintel and cut granite sill. Round-headed window openings to breakfronts, with brick voussoirs and granite sills. One-over-one pane timber sash windows and fixed timber windows to no.4 and no.7, and replacement uPVC windows to all other houses. Segmental-headed door openings, having red brick voussoirs, plain fanlight, bull-nosed reveals and mixed timber panelled and uPVC doors. Granite platform and steps shared between each pair. Garden area to front, enclosed by rendered plinth wall with granite coping and hooped cast-iron railings.
Appraisal
The plot on which Aughrim Villas was built is shown on the 1837 Ordnance Survey map as unbuilt ground, and laid out as a park on the Griffith Valuation map c.1880. Aughrim Villas is first mentioned in Thom’s Directory in 1892, and it appears the terrace may have been built in two blocks, no.1 to no.4, and no.5 to no.9, and no.4a inserted subsequently. This terrace has many features typical of the Victorian era, with the use of decorative terracotta and bright red brick creating a contrast to the earlier terraces on the street, and indicating the continuing development of the street throughout the nineteenth century. The pairing of entrances under a single gable was a popular design feature designed to make houses seem more generously proportioned when viewed from a distance.
