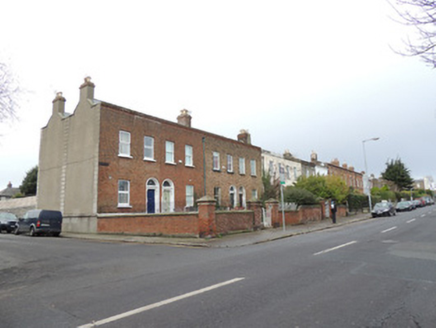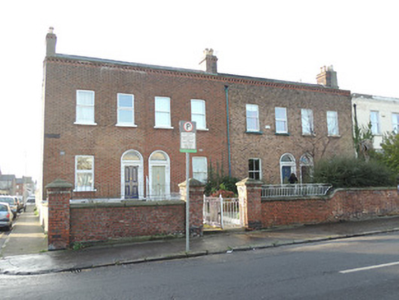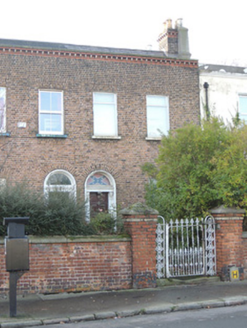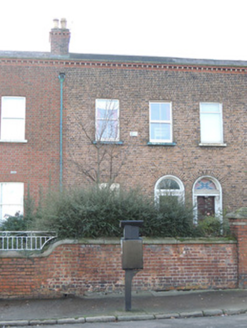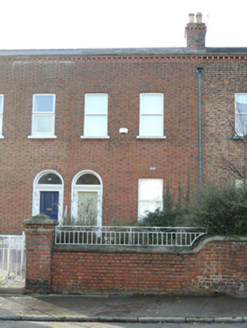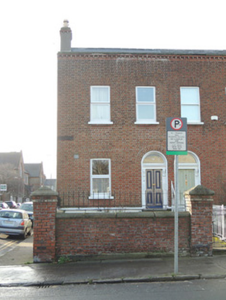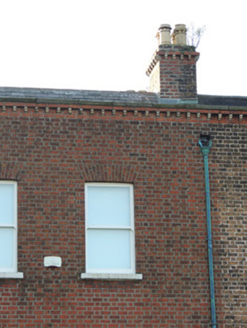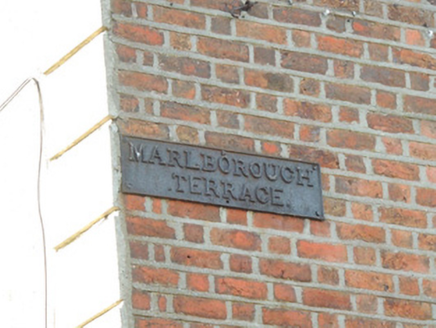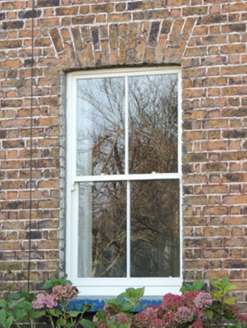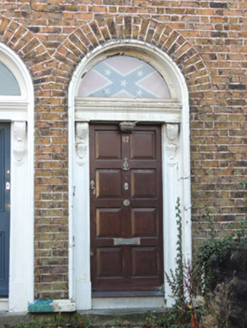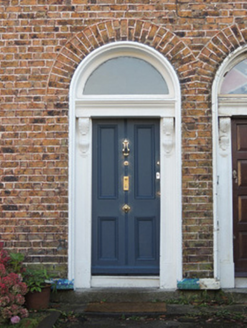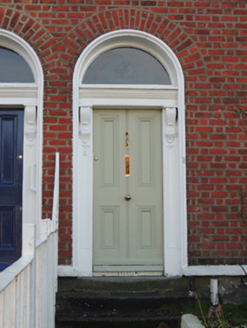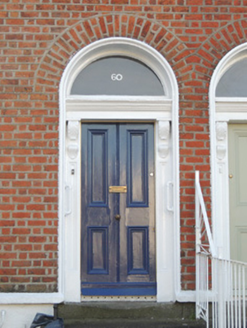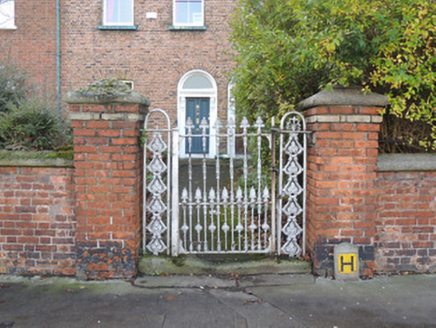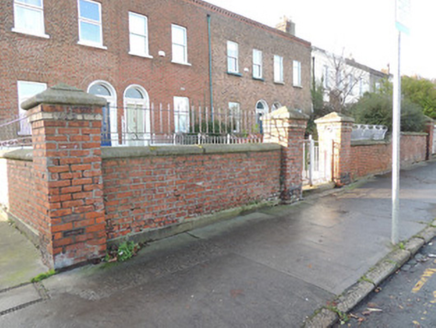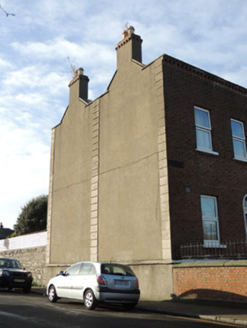Survey Data
Reg No
50070038
Rating
Regional
Categories of Special Interest
Architectural, Artistic
Previous Name
Auburn Hill Terrace
Original Use
House
In Use As
House
Date
1870 - 1890
Coordinates
313890, 235156
Date Recorded
09/12/2012
Date Updated
--/--/--
Description
Corner-sited terrace of four two-bay two-storey houses, built c.1880, having two-storey returns, attached to neighbouring terrace to north-west. M-profile pitched slate roofs, having brick chimneystacks on party walls of each pair of houses, and on gable wall to south-east elevation. Cast-iron rainwater goods to each pair. Red brick walls laid in Flemish bond to front (north-east) elevation, having red brick dentillated course with granite coping to parapet. Rendered walls to south-east and rear elevations. Cast-iron wall plaque to front elevation of no.60. Square-headed window openings with red brick voussoirs and painted sills. One-over-one pane timber sash windows to front elevation of no.58 and no.59. Replacement uPVC windows to no.57 and no.60. Round-headed door openings to front elevation, each having brick voussoirs, moulded render surround, timber panelled door with plain fanlight, carved timber consoles and cornice. Granite steps. Shared path to shared pedestrian entrance to no.57 and no.58, having cast-iron gate with ornamental cast-iron gate posts. Path to no.59 and no.60 divided by later railings, pair of metal pedestrian gates. Red brick gate piers to each pair and red brick wall with granite coping to Aughrim Street to north-east and Cowper Street to south-east. Two-bay single-storey coach house to rear of no.59, having hipped slate roof, yellow brick walls, square-headed carriage openings.
Appraisal
No.57 to no.60 Aughrim Street lie at the south-east corner of a terrace of twenty-one houses, all sharing a similar parapet height and form, with shared paths dividing front gardens – a well-designed feature creating larger lawns and grander entrance gates than would be possible with individual site entrances. The diminishing windows and symmetrical fenestration create a well-proportioned façade, with paired door openings. Griffith’s Valuation of 1854 lists no.33 to no.108 as building ground. The Dublin Street Directory of 1862 lists no.32 to no.116 Aughrim Street as Finea Terrace, Kincaid Terrace, Stuart Terrace and building ground, and the 1874 Thom’s Directory identifies no.57 to no.59 Aughrim Street as building ground. While early street directories indicate it was part of Auburn Hill Terrace, no.60 bears a cast-iron wall plaque identifying the group as ‘Marlborough Terrace’.
