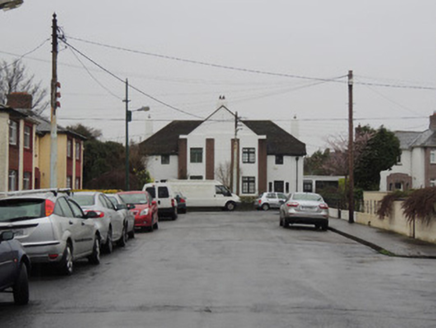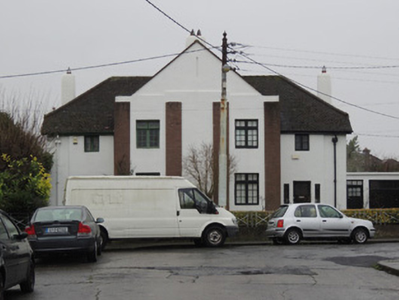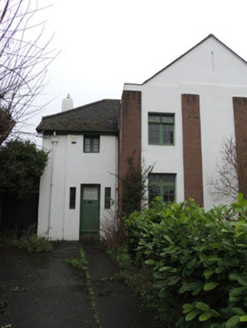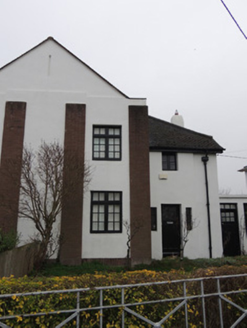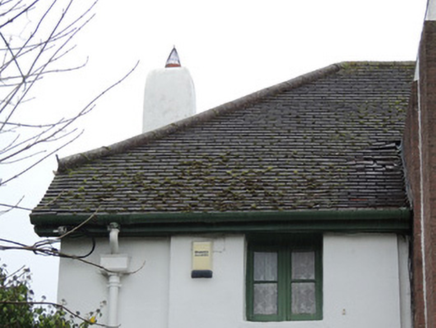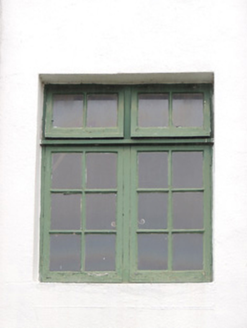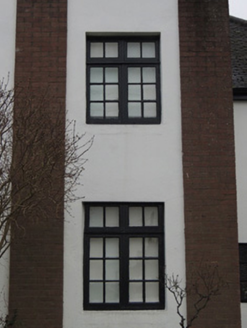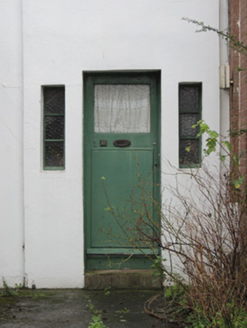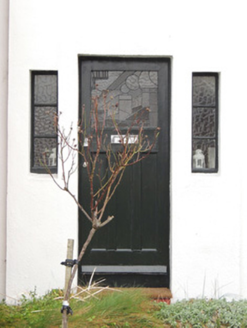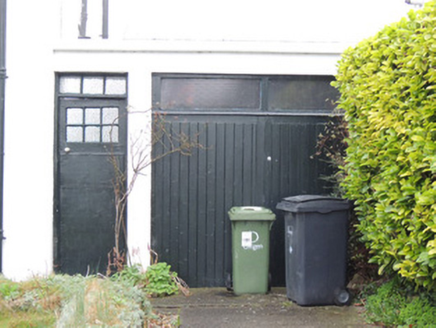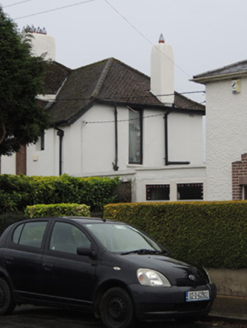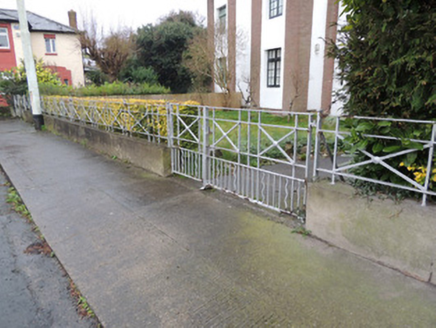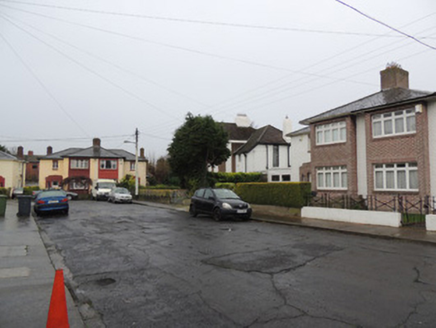Survey Data
Reg No
50070023
Rating
Regional
Categories of Special Interest
Architectural
Original Use
House
In Use As
House
Date
1920 - 1940
Coordinates
313642, 235565
Date Recorded
09/01/2013
Date Updated
--/--/--
Description
Pair of semi-detached two-bay two-storey houses, built c.1930, having shared gabled breakfront to front elevation. Hipped tiled roofs. Rendered chimneystacks. Rendered walls having brown brick piers laid in stretcher bond to breakfront. Square-headed window openings having timber casement windows. Square-headed door opening having half-glazed timber door. Single brick faced step to entrance. Square-headed tripartite sidelights. Front gardens enclosed by rendered plinth wall with cast-iron railings. Cast-iron gates. Single-storey flat-roof garages adjoining north elevation of no.36 and south elevation of no.35.
Appraisal
This pair of houses form a picturesque termination to the south-east portion of Ellesmere Avenue. Their shared gable breakfront combines both units to form a singular elevation. They maintain their striking form and a number of early features such as the timber windows to no.35. They share proportions and details with no.51 and no.52 Ellesmere Avenue.
