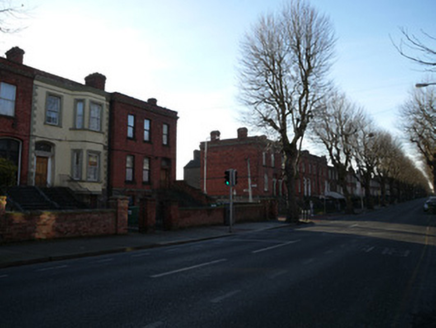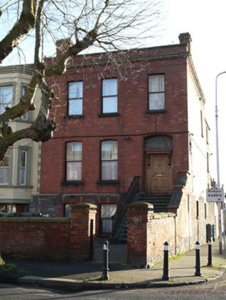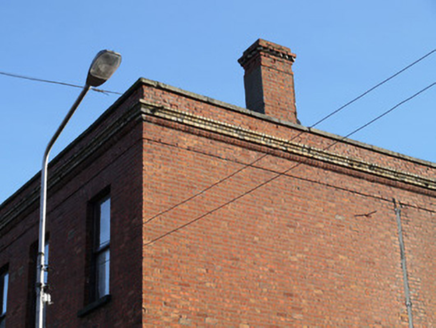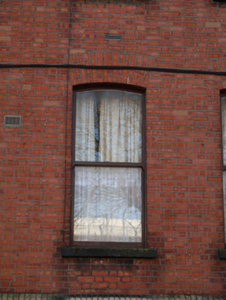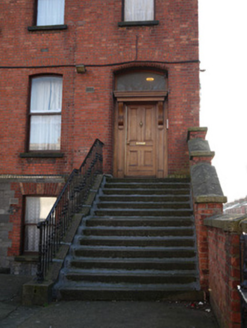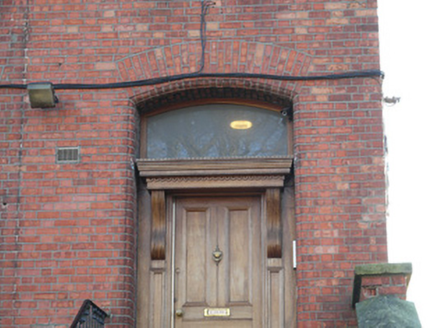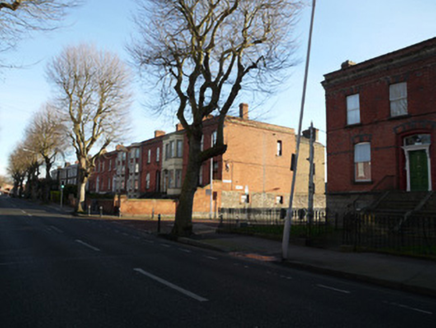Survey Data
Reg No
50070013
Rating
Regional
Categories of Special Interest
Architectural, Artistic
Previous Name
Lorne Terrace
Original Use
House
In Use As
Apartment/flat (converted)
Date
1870 - 1880
Coordinates
313689, 235187
Date Recorded
04/01/2013
Date Updated
--/--/--
Description
End-of-terrace three-bay two-storey over raised basement house, built c.1875, having four-storey return to rear. Now in use as flats. Pitched M-profile slate roof hipped to south-west end. Red brick and rendered chimneystack having cornice. Yellow and red brick chimneystack to return. Parapet to front (north-west) and south-west elevation having granite capping and red and yellow brick cornice. Yellow brick plinth course over cut limestone walls to basement level. Yellow brick walls to return. Square-headed window openings to basement and first floor, segmental-arched window openings to ground floor. Cut granite sills. Red brick block-and-start surrounds to basement windows. One-over-one pane timber sash windows. Segmental-arched door opening, having timber panelled door, decorative doorcase and plain overlight. Flight of cut granite steps to entrance platform having cut granite capped retaining wall with cast-iron railings to north-east side and red brick retaining wall to south-west side. Set back from road having red brick boundary wall and pedestrian gate piers.
Appraisal
This large house with substantially raised entrance level presents an imposing elevation suited to its corner site and the broad character of the tree-lined North Circular Road. Decorative details such as the brickwork over limestone lower floor enhance and emphasise the form. The brickwork survives in good condition. Historic maps show that the terrace was named as Lorne Terrace, and Thom's Directory of 1880 lists 3 houses in the terrace. The North Circular Road was laid out in the 1780s to create convenient approaches to the city. It developed slowly over the following century with the far west and east ends developing last.
