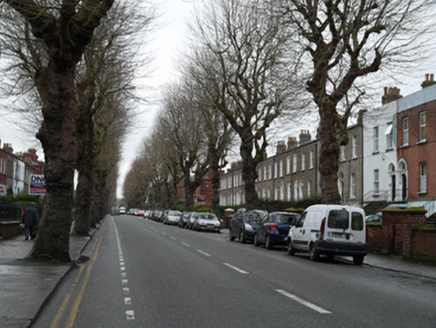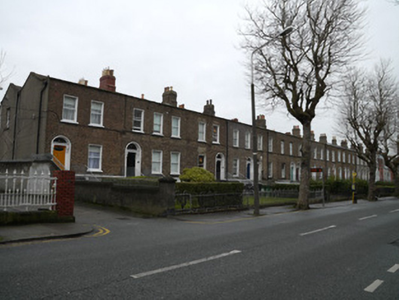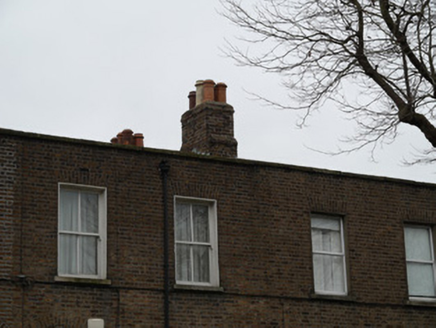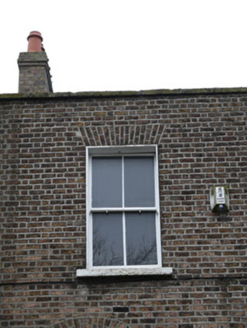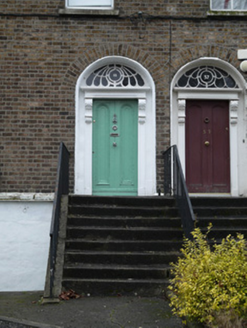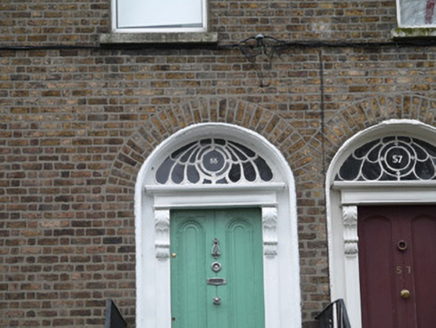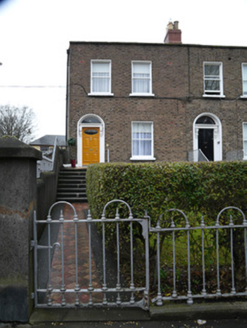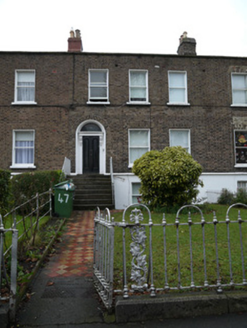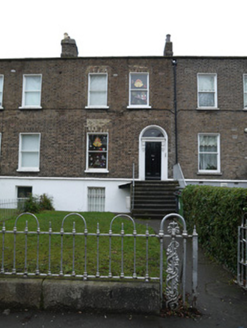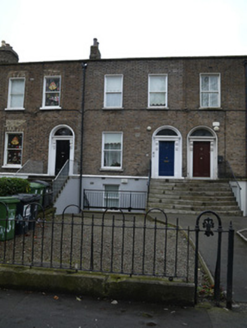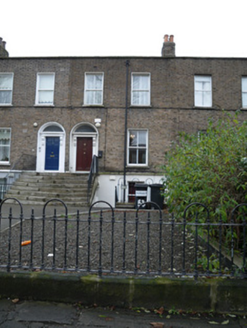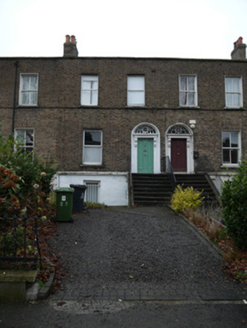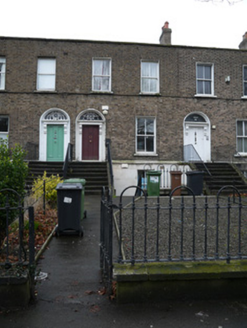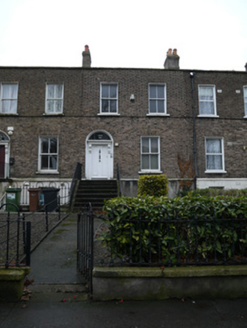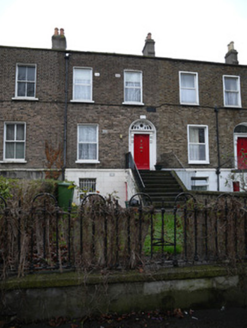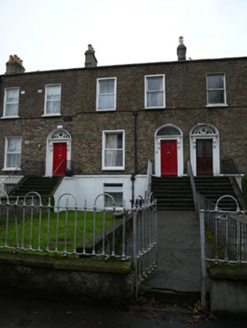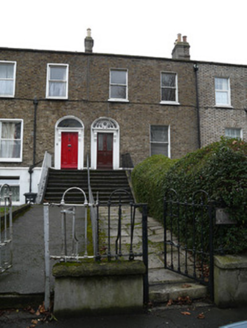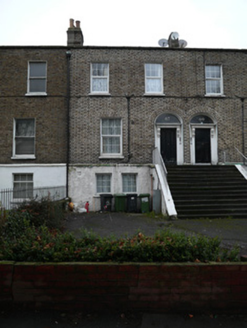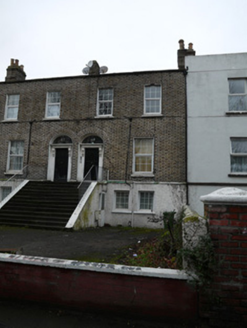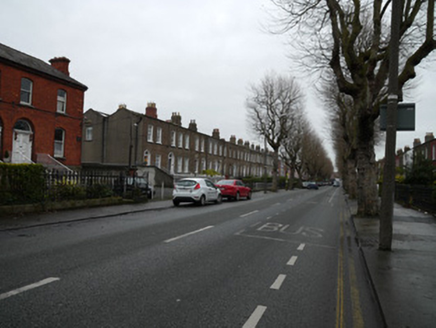Survey Data
Reg No
50070009
Rating
Regional
Categories of Special Interest
Architectural, Artistic
Previous Name
Victoria Terrace, Summerville Terrace
Original Use
House
In Use As
House
Date
1850 - 1870
Coordinates
313553, 235108
Date Recorded
21/12/2012
Date Updated
--/--/--
Description
Terrace of thirteen two-bay two-storey over basement houses, built c.1860, adjoined to neighbouring terrace on north-east side. Pitched M-profile slate roof having continuous parapet with granite coping to front (south-west) elevation. Brown brick, rendered, and red brick stepped chimneystacks. Some cast-iron rainwater goods. Brown brick walls laid in Flemish bond having cut granite plinth course over rendered walls to basement level. Rendered walls to south-west gable. Square-headed window openings having patent reveals and cut stone sills. One-over-one pane and two-over-two pane timber sash windows, and replacement uPVC windows. Round-headed door openings, each having painted masonry surround with foliate consoles, pulvinated frieze, and cornice. Teardrop fanlights to no.55, no.57, no.61, and no.65. Plain fanlights to remainder. Timber panelled doors. Flight of cut granite steps to entrance platforms having wrought-iron railings to granite capped retaining wall. Set back from road, front gardens enclosed by rendered plinth wall with granite coping and cast-iron railings with pedestrian gates. Recent paving and no railings to no.55, no.67, and no.69.
Appraisal
This handsome terrace presents an ordered streetfront to the west portion of North Circular Road. The brickwork, entrance platforms, and door surrounds survive in good condition presenting a unified elevation. Historic maps show the western end of the terrace named as Victoria Terrace and the eastern end Summerville Terrace. The North Circular Road was laid out in the 1780s to create convenient approaches to the city. It developed slowly over the following century with the far west and east ends developing last. These terraces are listed in Thom's Directory as early as 1860, and the handmade bricks, large pane timber sash windows, and simple forms are typical of early Victorian architecture. The houses provide an interesting contrast to the nearby late Victorian and Edwardian houses to the west.
