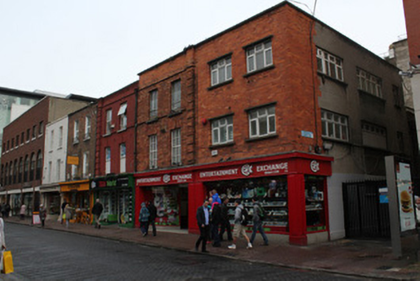Survey Data
Reg No
50060652
Original Use
House
In Use As
House
Date
1800 - 1930
Coordinates
315649, 234562
Date Recorded
14/10/2014
Date Updated
--/--/--
Description
Row of two-bay three-storey houses, having shopfronts to ground floor, nos. 11-12 built c.1820, nos. 13-14 built c.1880 and no. 15 built c.1920. Stone copings to parapets, with flat roofs to Nos 14-15, and M-profile hipped to Nos 11-12. Brick walls, except for No. 11 which is roughcast rendered. Nos. 13-14 treated as unit, with rusticated brick pilasters to ends, moulded string courses to top floor sill level and to below parapet, and with triple brick keystones to upper floor window openings. Cast-iron rainwater goods. Square-headed window openings with stone sills, having one-over-one and six-over-six pane timber sliding sash windows to No. 11, and replacement windows elsewhere. Recent bars to window openings of No. 11 and recent decorative balconettes to No. 12. Replacement timber shopfronts to buildings.
Appraisal
This row of buildings contributes significantly to the historic appearance of Liffey Street Upper, a street connecting Abbey Street Middle with the quays. They are visually attractive in a street that has seen some large-scale modern insertions. The retention of timber sash windows in some of the buildings adds to the character of the streetscape.

