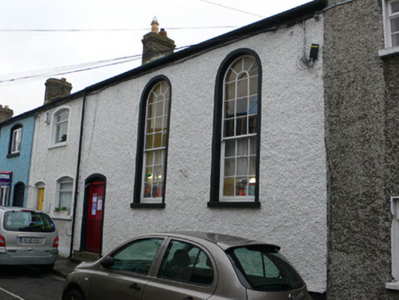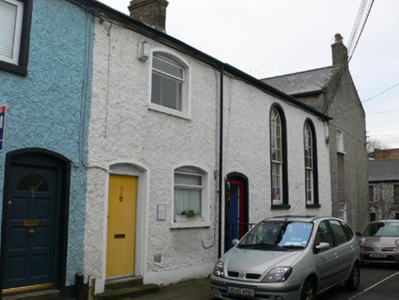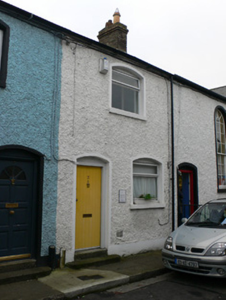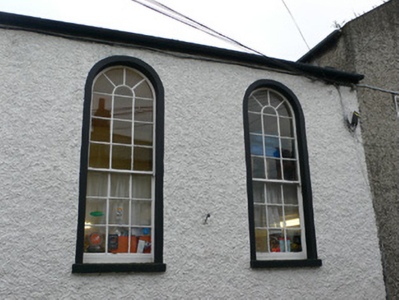Survey Data
Reg No
50060646
Rating
Regional
Categories of Special Interest
Architectural, Social
Original Use
Church/chapel
In Use As
Crèche/pre-school
Date
1840 - 1850
Coordinates
310297, 234429
Date Recorded
03/12/2014
Date Updated
--/--/--
Description
Terraced three-bay double-height former Presbyterian church, built c.1845, now in use as creche. Pitched slate roof with brick chimneystack to east end. Rough cast rendered walls. Round-headed double-height window openings with render surrounds, stone sills and nine-over-nine pane timber sliding sash windows with fanlights, and segmental-headed door opening with render surround and sheeted timber door with two steps. Attached one-over-two-bay house was formerly the minister's manse and has segmental-headed door and window openings with render surrounds and replacement fittings, and had doorway communicating directly with church.
Appraisal
This former Presbyterian church adds to the architectural and denominational history of Chapelizod. It served the mill workers housed in New Row and Maiden Row. The common roof line with the rest of the terrace its characteristic of the type. Although its use has changed, the tall round-headed windows clearly mark it out as having had a different function to the rest of these rows. The retention of fine timber sash windows greatly enhances the building and, indeed, New Row itself







