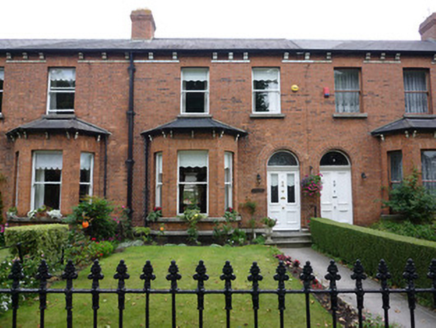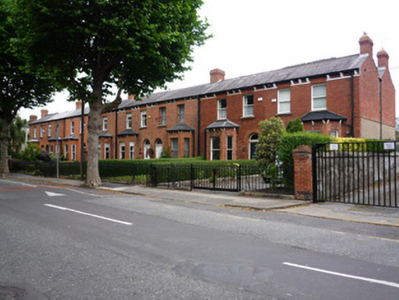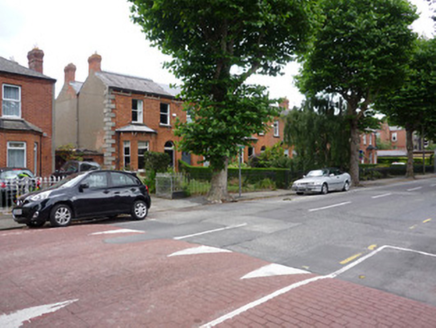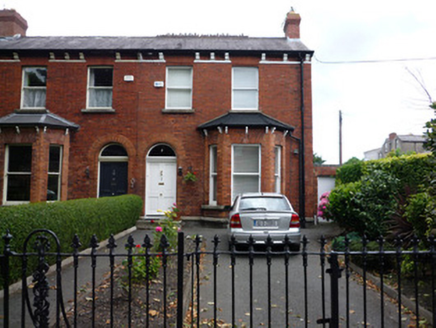Survey Data
Reg No
50060610
Rating
Regional
Categories of Special Interest
Architectural, Artistic
Original Use
House
In Use As
House
Date
1870 - 1880
Coordinates
314435, 235748
Date Recorded
01/10/2014
Date Updated
--/--/--
Description
Terrace of eight brick houses built c.1875, with rear returns, and having canted bay windows to ground floor. Generally natural slate roofing, except nos 12 and 14 (which are artificial slate), with roll-top clay ridge tiles, except for nos 2 and 16 (which have crested tiles), moulded cast-iron gutters, generally original, but with replacement uPVC in places, over timber fascia boards. Lead roof to one bay window, otherwise slate roofs. Roofs supported on painted brick double corbel. Flemish bonded brick walling on squared and snecked roughly dressed plinth surmounted by projecting granite string at ground floor level. Square-headed window openings, with rubbed brick flat arches, granite sills, and having timber one-over-one pane sliding sash windows. Two properties with replacement windows. Round-headed entrance door openings with moulded brick arrises and rubbed brick voussoirs, generally with original or replacement painted timber four-panel doors with original brass or iron door furniture, and painted timber moulded cornices over doors with plain fanlights. Terrace set back from street with path approaching granite entrance steps flanked by lawns and mature flowerbeds, original cast-iron and wrought-iron post and rail fences survive throughout, having moulded cast-iron enrichments including round-headed anthemion posts flanking entrance gates. Nos 4 and 14 retain original red and black tiled paths, remainder have concrete or paviored replacements.
Appraisal
A fine group of late nineteenth-century houses, making an important contribution to the streetscape, one of several similarly-styled coherent groups on Charleville Road. The regular form and scale of these terraced houses are characteristic of the late nineteenth-century infill housing constructed in the North Circular Road area. Scale, proportions and ornamentation are typical of the late Victorian period. The group is enhanced by significant retention of historic fabric, including original doors and sash windows, and fine cast-iron railings which are the work of a skilled craftsman.







