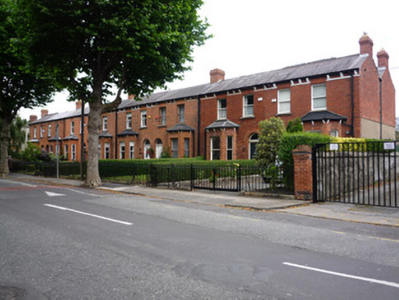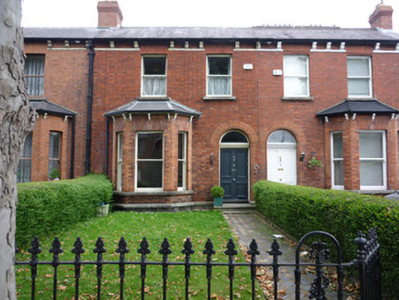Survey Data
Reg No
50060609
Original Use
House
In Use As
House
Date
1870 - 1900
Coordinates
314388, 235731
Date Recorded
07/08/2014
Date Updated
--/--/--
Description
Terrace of six two-bay two-storey houses, built c.1885, with canted bay windows to ground floor, and returns to rear elevation. M-profile pitched natural slate roofs, with cast-iron ridge cresting to no.7. Red brick chimneystacks with yellow clay pots, and square-profile cast-iron rainwater goods. Hipped roofs supported on brick corbels to canted bays, generally natural slate (artificial slate to no. 15, felt to no.7). Red brick walls laid in Flemish bond to front elevation with granite plinth course, grouped brick corbels to eaves course. Cement rendered north gable. Square-headed window openings with brick voussoirs, brick reveals, generally one-over-one pane timber sliding sash windows, granite sills to first floor and continuous granite sill course to bay windows. Round-headed door openings with bull-nosed brick voussoirs and reveals, timber lintel cornice and plain fanlights having gilded house number (no. 11 has stained-glass fanlight). Generally original timber four-panel doors with beaded muntins, bolection mouldings, and brass or iron door furniture. Shared granite platforms and steps, some with cast-iron boot-scrapers. Cast-iron railings on moulded granite plinth with matching cast-iron pedestrian gates to gardens to front on cast-iron anthemion piers.
Appraisal
This substantially intact domestic terrace presents a unified aspect, contributing to the fine streetscape of Charleville Road. Many features are intact, including cast and wrought-iron railings, timber sash windows, and some original entrance doors. The whole presents a visually-stimulating aspect, with a variety of materials and treatments and good retention of settings.



