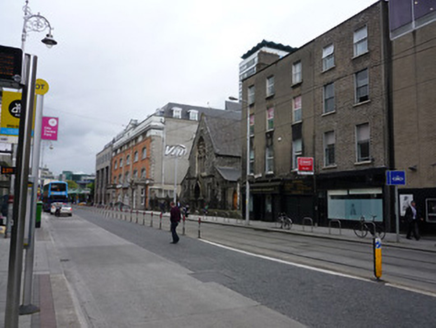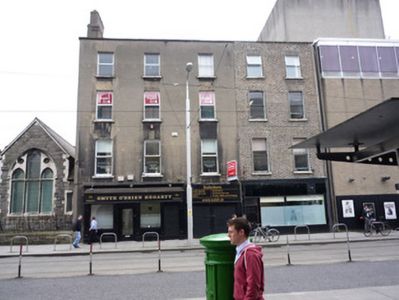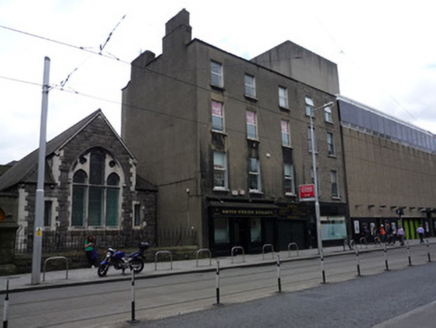Survey Data
Reg No
50060584
Rating
Regional
Categories of Special Interest
Architectural
Original Use
House
In Use As
Office
Date
1830 - 1850
Coordinates
316141, 234556
Date Recorded
10/07/2014
Date Updated
--/--/--
Description
Terraced three-bay four-storey former house, built c.1840, having recent shopfront to ground floor. Now in use as commercial premises to ground and first floors, vacant to top two floors. Roof not visible behind parapets, with unpainted cement-rendered chimneystacks to east gable. Unpainted lined cement-based smooth-rendered walling to front, east and south (rear) elevations, with concrete parapet coping to front elevation. Square-headed window openings to upper floors, irregularly spaced and diminishing in height, with painted stone sills, and replacement aluminium windows. Outbuildings to rear opening to alleyway.
Appraisal
A former house that is a typical example of Dublin terraced housing dating from the late Georgian or early Victorian period. It forms part of a short terrace standing between the nineteenth-century Presbyterian church and hall on one side and the twentieth-century Abbey Theatre on the other, the whole group constituting an interesting historical sequence of buildings.





