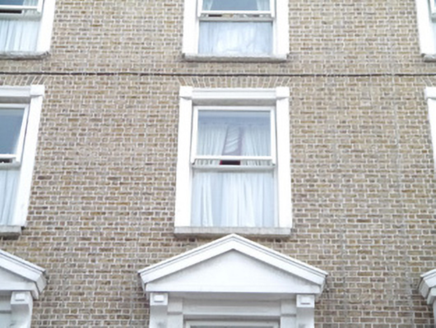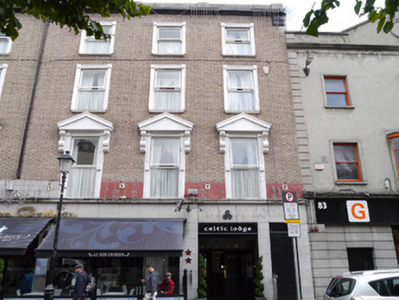Survey Data
Reg No
50060574
Rating
Regional
Categories of Special Interest
Architectural
Original Use
House
In Use As
Hostel
Date
1840 - 1860
Coordinates
316242, 234756
Date Recorded
31/07/2014
Date Updated
--/--/--
Description
Terraced three-bay four-storey former house, built or refaced c.1850, with recent tile-clad shopfront to ground floor continuing to neighbouring building to east. Now in use as hostel and restaurant. Rendered two-storey lean-to extension to rear. Roof not visible behind granite parapet over painted moulded fascia and cornice with moulded embellishment to upper corner, having original chimneystack to rear with eight replacement pots, in front of additional chimneystack with three replacement pots. Generally Flemish-bonded red brick walling with rendered banding along lower part of first floor. Square-headed window openings, diminishing in height, with moulded architraves to top two floors, and with architraves with scrolled consoles topped by pedimented entablature to first floor. Granite sills to top two floors, with shopfront cornice acting as sill course to first floor. Painted timber replacement windows. Recent doors in square-headed openings to ground floor.
Appraisal
One of a pair of red brick terraced former houses located on Talbot Street, dominated by mid-nineteenth-century embellishments, including architraves and pediments, to upper floor openings. In common with several buildings in this early commercial area of Dublin, it is likely historically to have had mixed tenure, with commercial use to ground floor.



