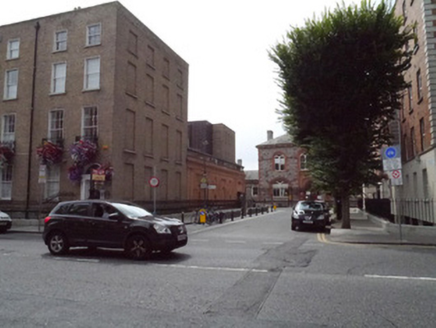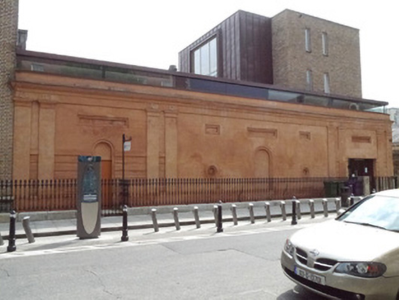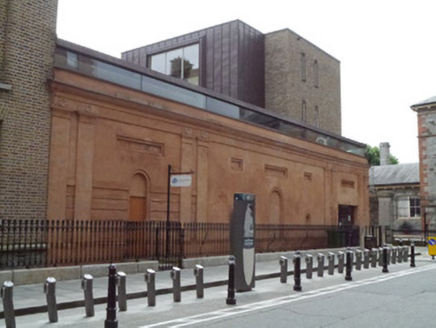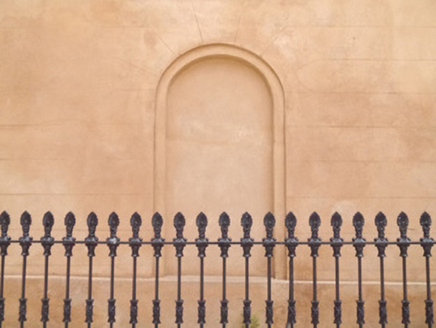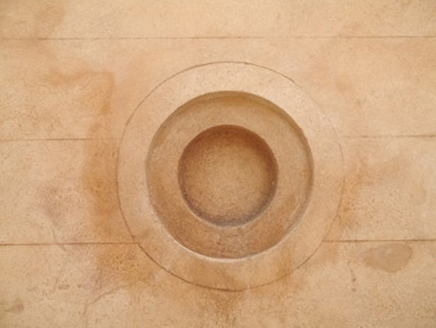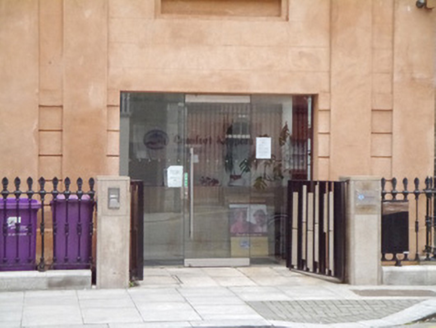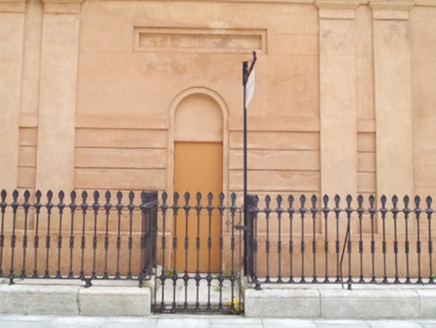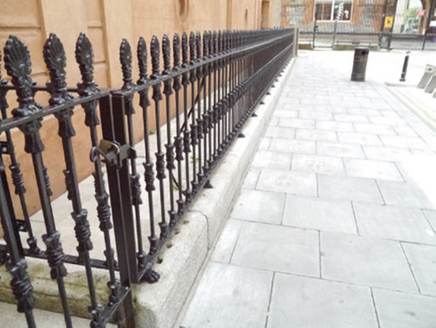Survey Data
Reg No
50060557
Rating
Regional
Categories of Special Interest
Architectural, Artistic
Original Use
Building misc
In Use As
Office
Date
1890 - 1910
Coordinates
316225, 234850
Date Recorded
02/09/2014
Date Updated
--/--/--
Description
Attached neoclassical double-height façade facing northwest onto Deverill Place, built 1900. Now incorporated into contemporary office development. Flat copper roof with continuous clerestorey strip over original blocking course. Roman cement walling throughout. Façade divided into three bays by four pairs of Doric pilasters supporting frieze with laurel motif over each capital. Central bay is double-width. Channelled rustication rising to mid-level at end bays with entrance opening (that to west side is modern and enlarged). Central bay has round-headed recess in rebated reveal with block-marked voussoirs, flanked by circular recess to either side. Rectangular panelled recesses above each opening. Round-headed recess to east bay with rebated reveal contains square-headed modern timber door, having plain tympanum. Modern glazed double-leaf door to west end. Building fronted onto narrow enclosure enclosed by cast-iron anthemion railings and gates over ashlar granite plinth. Granite paving with replacement painted steel gate on modern granite piers leading to main entrance.
Appraisal
A late nineteenth-century screen wall, to the rear of 33 Gardiner Street, creating a formal façade to Deverill Place. It was erected to tidy up the area for a visit by Queen Victoria.It is defined by strong classical detailing and motifs. It now acts as a complementary and original entrance facade to new build office facilities, built 2005-09, by Denis Byrne Architects.
