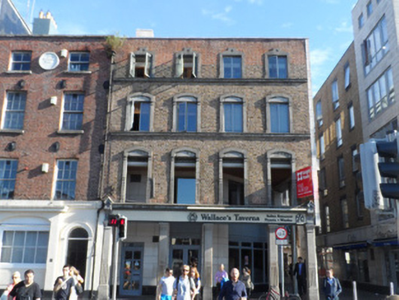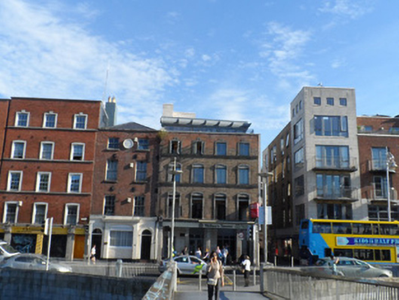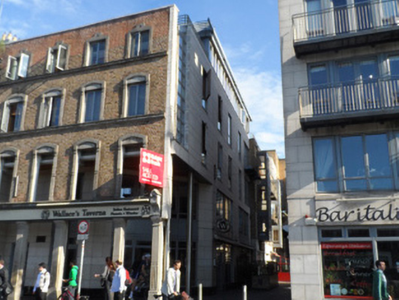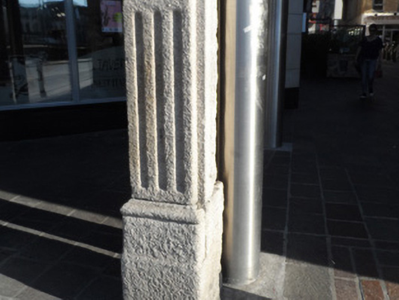Survey Data
Reg No
50060547
Original Use
Shop/retail outlet
In Use As
Restaurant
Date
1830 - 1850
Coordinates
315589, 234285
Date Recorded
28/07/2014
Date Updated
--/--/--
Description
End-of-terrace, corner-sited four-bay four-storey commercial building, built c.1840. Front façade retained behind modern replacement fabric, with contemporary set-back attic storey. Now in use as public house and restaurant. Original roof removed. Walling is Flemish bonded brown brick, with parapet replaced with red brick. Moulded granite sill courses to each floor. Square-headed window openings diminishing in height to each floor, those to first and second floors having depressed pointed-arch footed architraves with rendered tympana (those to first floor also fluted to lower proportion), those to third floor with similar architrave having simple pierced geometric motif to head. Aluminium side-hung casement windows on second and third floors. First floor windows unglazed, open to double-height entrance porch fronting replacement elevation, which is inside. Ground floor now comprises supporting framework of original granite piers, half-fluted, with gabletted consoles and pedestals, open to new entrance.
Appraisal
No. 24 Ormond Quay Lower is a façade retention, retaining the original mid-nineteenth-century window openings and brick detailing, but now open to the lower two storeys, with contemporary restaurant frontage behind. The building is an interesting example of contemporary rehabilitation of an historic building, which respects the original proportions and detailing, enlivening and providing historic context to this historic quayside.







