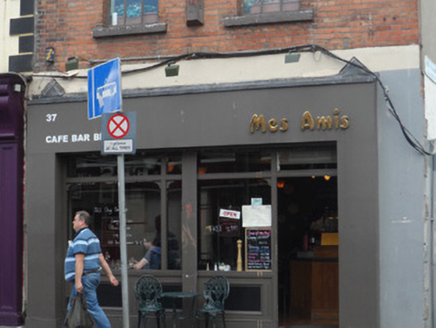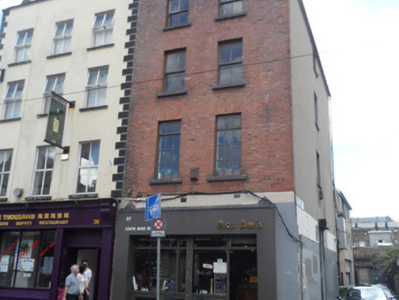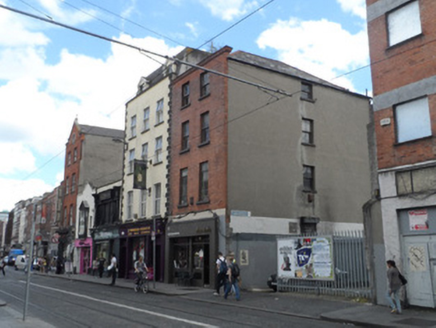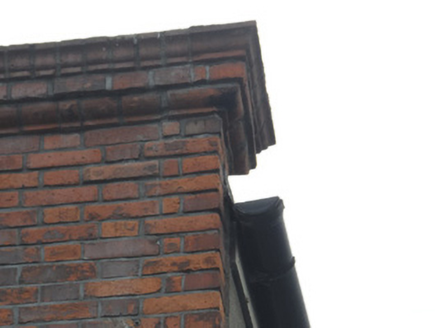Survey Data
Reg No
50060536
Rating
Regional
Categories of Special Interest
Architectural
Original Use
House
In Use As
Restaurant
Date
1770 - 1850
Coordinates
315656, 234442
Date Recorded
02/09/2014
Date Updated
--/--/--
Description
End-of-terrace two-bay four-storey former house, built c.1780, refaced c.1840. Now in use as restaurant, with apartments to upper floors. Hipped slate roof with terracotta ridge tiles, brick parapet, gauged brick coping, and replacement uPVC rainwater goods. Red brick walling laid to Flemish bond over contemporary shopfront, with plain cement rendered walling to west elevation and with granite quoins exposed to north side at ground floor. Square-headed window openings, diminishing in height, with plain brick reveals, brick voussoirs, granite sills and generally two-over-two pane timber sliding sash windows. Replacement multiple-light windows with casement openers to first floor. Ground floor plain rendered shopfront, with windows recessed over plain panelled stall-risers. Door opening to north (front) elevation integrated to shopfront, with additional door to west elevation having steel shutter. North-facing elevation fronts directly onto Abbey Street Upper and east-facing elevation fronts onto Abbey Cottages.
Appraisal
No. 37 Upper Abbey Street appears on eighteenth-century maps of the area, bounding a narrow entry corresponding to the current Abbey Cottages. Although it is possible that the building has early origins, it bears the hallmarks of Victorian re-modelling, reflecting the evolution common to many buildings in the area. The mixed tenure is also reflective of the prevailing building type around Capel Street and environs, one of Dublin's oldest commercial districts.







