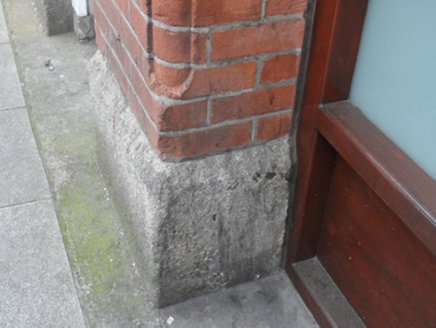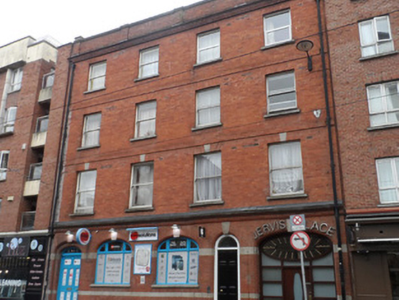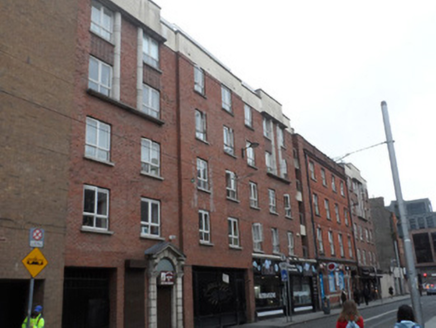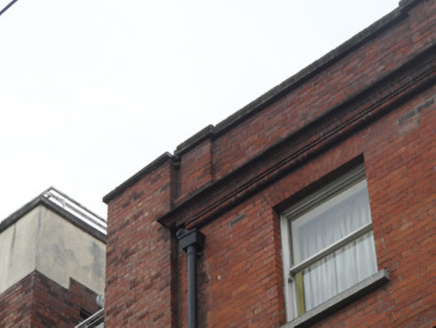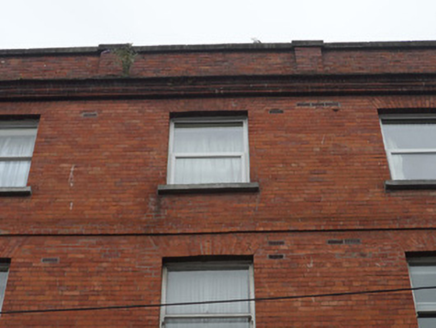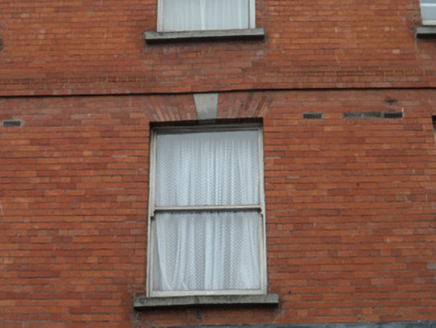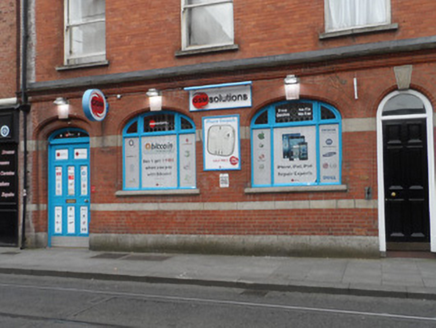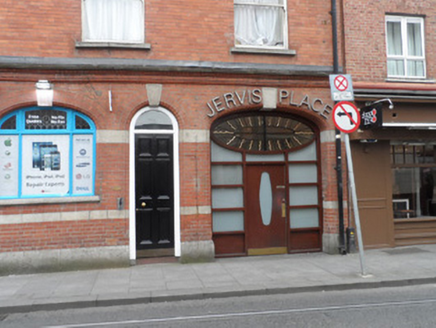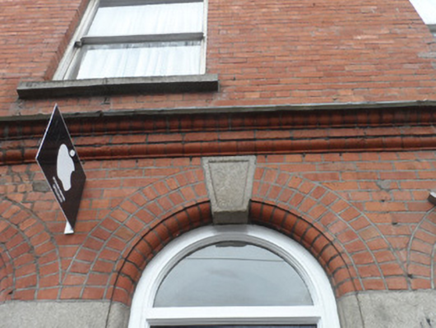Survey Data
Reg No
50060534
Rating
Regional
Categories of Special Interest
Architectural
Original Use
Apartment/flat (purpose-built)
In Use As
Apartment/flat (purpose-built)
Date
1890 - 1910
Coordinates
315434, 234378
Date Recorded
02/09/2014
Date Updated
--/--/--
Description
Attached four-bay four-storey apartment block, built c.1900, with commercial use to ground floor. Roof concealed behind brick parapet punctuated by piers, and having granite coping, gauged brick cornice and replacement uPVC rainwater goods. Red brick walling laid to English bond, with plain brick string courses between upper floors. Ground floor has ashlar granite base course and plat-bands beneath sill and at impost level, gauged brick cornice and projecting granite string over. Square-headed window openings to upper floors (slightly taller to first floor), with granite sills, plain reveals, brick voussoirs, and with granite key block detail to first floor. One-over-one pane timber sliding sash windows to first and second floors and uPVC replacements to third floor. Elliptical-headed ground floor window openings in filleted brick reveals, with bullnosed granite sills, voussoirs, dropped granite key block and having timber transomed and mullioned windows. Three door openings to ground floor, from east side: double-width elliptical opening with modern timber door, sidelights and over-light; narrow round headed opening with six-panelled timber door, detailed as ground floor windows; elliptical opening to west side with rebated filleted surround, eight-panelled timber door with over-light. Opening directly onto street, flanked by modern buildings.
Appraisal
A substantial apartment block with commercial use to the ground floor. It is plainly detailed in red brick, but is enlivened to the ground floor by attractively-detailed openings and granite banding, typical of the transitional style between late Victorian and Edwardian architecture.
