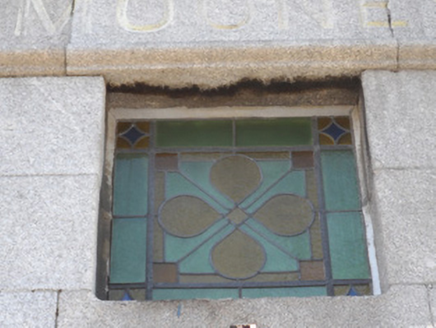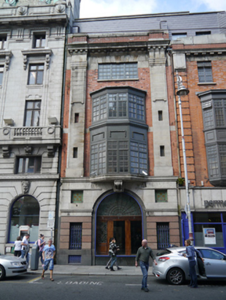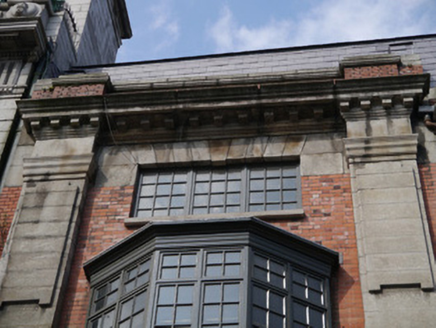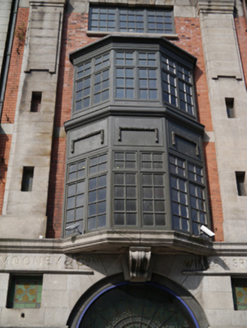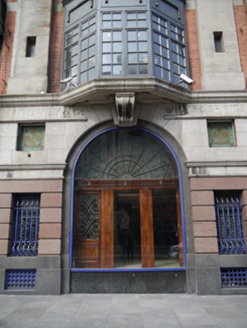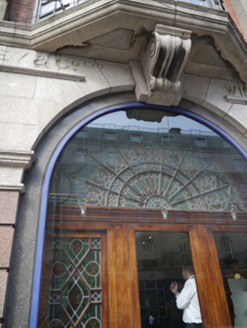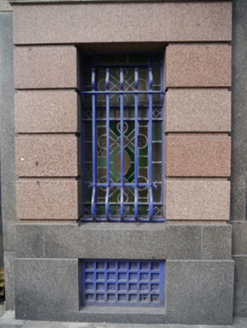Survey Data
Reg No
50060527
Rating
Regional
Categories of Special Interest
Architectural, Artistic, Historical
Previous Name
Mooney's
Original Use
Public house
In Use As
Bank/financial institution
Date
1915 - 1920
Coordinates
315983, 234542
Date Recorded
26/07/2014
Date Updated
--/--/--
Description
Attached single-bay four-storey former public house, built 1917. Now forming part of larger banking building, accessed from O'Connell Street, topped by late twentieth-century set-back attic extension (also spanning adjoining building). Original roof gone, extension fully slated. Red brick walling, laid in Flemish bond, with ashlar polished pink and grey granite 'triumphal arch' composition to ground floor, banded beneath impost mouldings and topped by frieze inscribed 'Mooney & Co. Ltd / Wines and Spirits'. Supports giant order granite pilasters with rectangular recesses to lower portion, advanced geometric motif to upper portion, moulded capitals, rising to modillioned frieze and cornice. All topped by brick parapet and granite cornice, advanced over pilasters. Square-headed horizontal window opening to third floor, ashlar granite voussoirs with dropped keystone, resting on granite pad-stones, granite sill. Two-tier oriel bay window to first and second floor on moulded granite base corresponding to ground floor cornice, timber panelling between stages, topped by timber cornice, upper tier diminished. Original multiple-light transomed and mullioned casements throughout. Ground floor dominated by central round-headed original entrance opening with black granite surround, varnished timber-framed stained-glass fanlight and with western sidelight remaining, central opening and eastern sidelight removed, all contained behind modern glazing panel over granite stall-riser. Flanked by three openings to either side comprising (from top) square stained-glass windows at high level, square-headed stained-glass windows with flush curved sills and iron grilles, low level rectangular openings covered with lattice grilles.
Appraisal
An exuberant composition of 1917 by McDonnell & Dixon, facing south onto Abbey Street and characterised by an eclectic array of styles and materials. The façade is dominated by a ground floor in pink and grey granite, which takes the form of a triumphal arch, clamouring for attention with a fine double-height oriel window in the Arts and Crafts style, and giant pilasters with geometric motifs. The overall impression is lively and is much enhanced by the retention of finely-crafted stained glass, including the impressive arched entrance door. The original use is still inscribed in the masonry, providing interesting historical context, and, along with its neighbour, the building makes a significant contribution to the architectural heritage of the north side of the Liffey.
