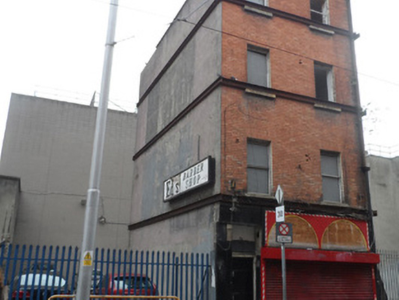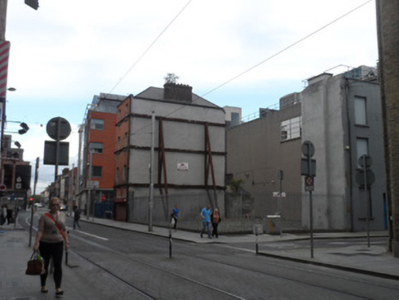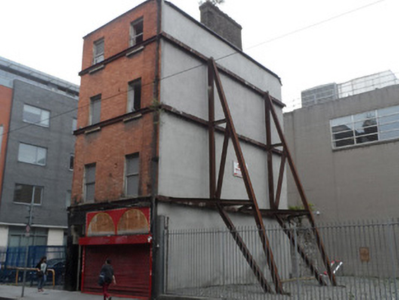Survey Data
Reg No
50060521
Original Use
House
Date
1840 - 1860
Coordinates
315436, 234404
Date Recorded
02/09/2014
Date Updated
--/--/--
Description
Two-bay four-storey house, built c.1850, with shopfront to ground floor. Formerly part of terraced block, now freestanding and vacant. Hipped slate roof, with angled ridge tiles, substantial brick chimneystack to east, and replacement uPVC rainwater goods. Red brick walling laid to Flemish bond, cement rendered to east and west exposed elevations, iron bracing bars to each floor, and shoring to east. Square-headed window openings to upper floors, with brick voussoirs, granite sills, plain reveals and some one-over-one pane timber sliding sash windows lacking glass and boarded internally; frames missing to second floor. Modern shopfront with aluminium shutter and signage over earlier timber fascia. Panelled timber door serving upper floors on west side of front elevation. Street fronted, with vacant lots to east and west.
Appraisal
A mid-nineteenth-century house with a shop to the ground floor, remaining as the sole survivor of a terrace on Abbey Street Upper. The loss of its neighbours confers additional significance, providing historic context to the changing urban streetscape.





