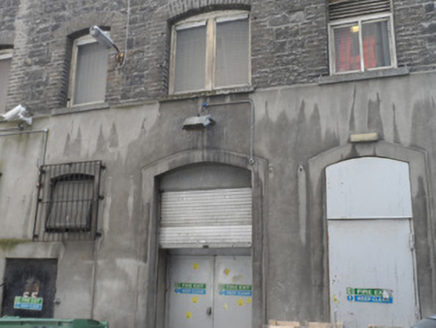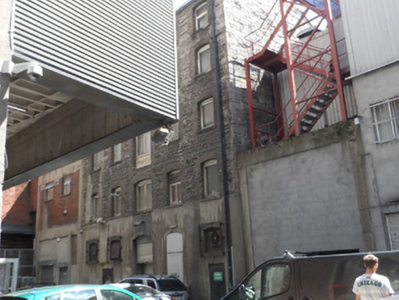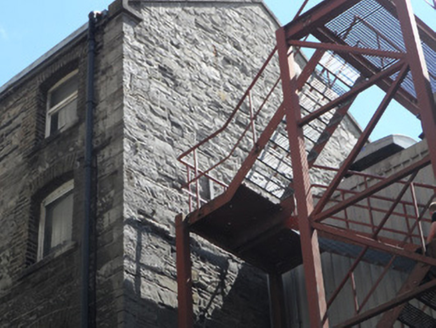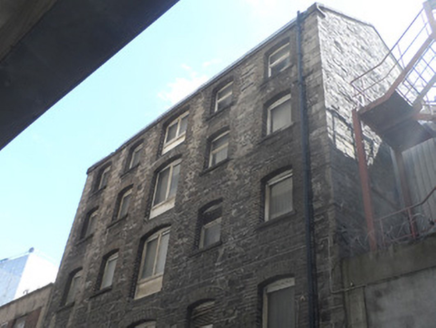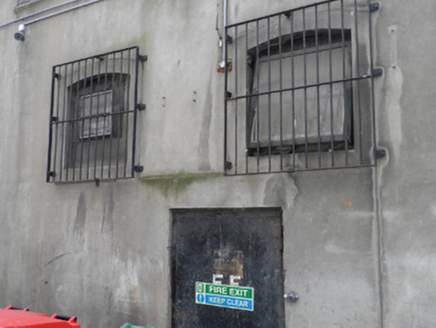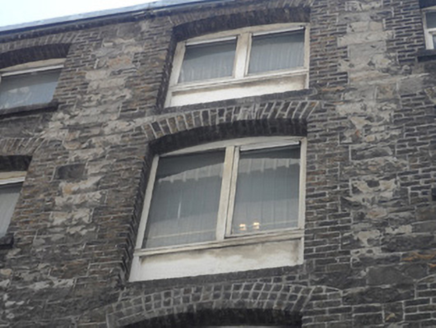Survey Data
Reg No
50060505
Rating
Regional
Categories of Special Interest
Architectural
Original Use
Store/warehouse
In Use As
Store/warehouse
Date
1850 - 1870
Coordinates
315556, 234620
Date Recorded
02/09/2014
Date Updated
--/--/--
Description
Attached five-bay five-storey warehouse, built c.1860. Pitched slate roof with masonry verges and rendered eaves, and replacement uPVC rainwater goods. Walling is rock-faced limestone built to courses to front north elevation and exposed gable, over cement rendered ground floor. Limestone quoins. Segmental-arch window openings, with brick jambs and voussoirs, projecting masonry sills, to upper floors, replacement windows, generally square-headed timber-framed fixed pane, some double-side-hung casements, several with integral vents, all with stone sills. Central former loading-door openings, now with replacement uPVC windows. Ground floor openings have plain cement rendered reveals and steel grilles over. Four entrance openings to ground floor, two double-height segmental-headed openings with steel fire doors and roller shutters, and two additional square-headed fire doors. Opens onto narrow site on Chapel Lane.
Appraisal
A Victorian warehouse located on a narrow lane off Parnell Street, associated with nineteenth-century industry. Despite incremental changes due to its continued industrial use, the building retains original form, with regular openings arranged about a central vertical row of loading doors. It is a relatively rare example of industrial architecture in this area of the city.
