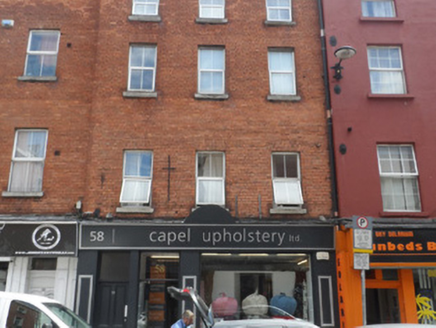Survey Data
Reg No
50060494
Rating
Regional
Categories of Special Interest
Architectural
Original Use
House
In Use As
Apartment/flat (converted)
Date
1700 - 1920
Coordinates
315324, 234617
Date Recorded
02/09/2014
Date Updated
--/--/--
Description
Terraced three-bay four-storey red brick former house, built c.1715 and refaced c.1900, with shopfront to ground floor and apartments above. Roof concealed behind brick parapet with masonry coping. Replacement uPVC rainwater goods. Red brick walling laid to English bond to upper floors. Diminishing square-headed window openings with brick voussoirs, plain reveals and granite sills, and having replacement uPVC windows throughout. Shopfront modern, although with signs of historic panelled pilasters. Separate doorway leading to flats, with four-panelled door in modern opening.
Appraisal
Dublin Civic Trust's, 'Survey of gable-fronted and other early buildings of Dublin', (2012) states 'The Victorian tenement-like appearance of this building conceals a substantial former townhouse of probable early eighteenth-century date. This is evidenced by the former angled chimneybreast in the shop unit, a closet return structure to the rear and a plan correlation with the house on Rocque’s map of 1756 - all of which suggest a formerly gable-fronted house.' A significant early building, it contributes to the historic built form of Capel Street ACA.

