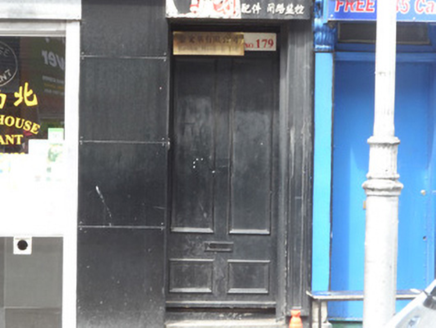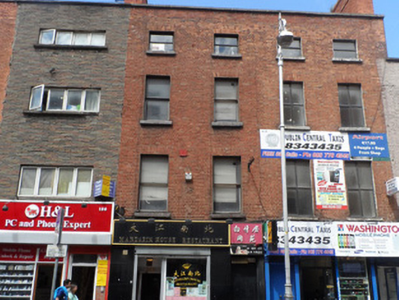Survey Data
Reg No
50060486
Rating
Regional
Categories of Special Interest
Architectural
Original Use
House
In Use As
Restaurant
Date
1790 - 1810
Coordinates
315625, 234836
Date Recorded
02/09/2014
Date Updated
--/--/--
Description
Terraced two-bay four-storey former house, built c.1800, with shopfront to ground floor. Now in use as restaurant and flats. Roof concealed behind brick parapet with masonry coping. Substantial replacement two-tiered chimneystack to west of elevation. Concealed rainwater goods. Red brick walling laid in Flemish bond above modern shopfront clad in polished stone. Diminishing square-headed window openings with brick voussoirs, plain reveals, granite sills, and replacement timber two-over-two pane sliding sash windows with horns. Shop entrance integrated in modern shopfront. Second entrance to east side, square-headed with timber panelled door. Fronts directly onto street.
Appraisal
A four-storey brick house in standard Georgian style, remaining as one of the earlier survivals in a group of similarly-proportioned buildings. There has been a row of buildings on the site since at least 1756. The building contributes to the historic context of Parnell Street.



