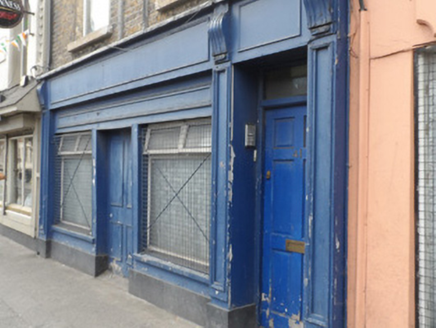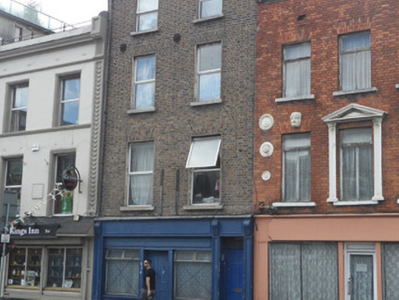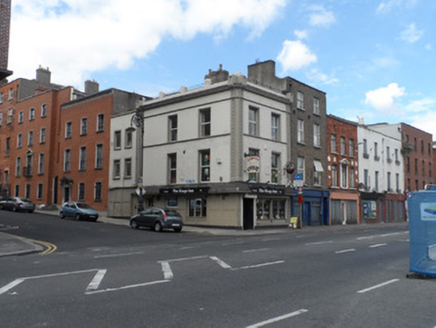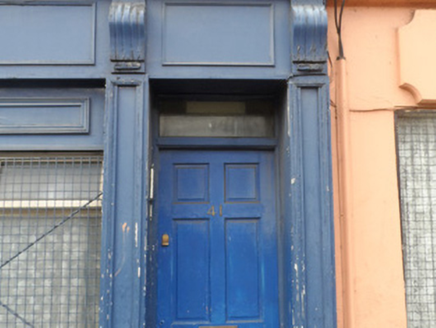Survey Data
Reg No
50060482
Rating
Regional
Categories of Special Interest
Architectural
Original Use
House
In Use As
Apartment/flat (converted)
Date
1810 - 1830
Coordinates
315306, 234944
Date Recorded
26/07/2014
Date Updated
--/--/--
Description
Terraced two-bay four-storey former house, built c.1820, having modified timber shopfront. Now in use as shop and flats. Main elevation faces southeast. M-profile hipped and pitched slate roof with ridge tiles behind brick parapet with granite coping. Rendered chimneystack to southwest gable and replacement uPVC rainwater goods. Brown brick walling laid in Flemish bond to upper floors. Cement-rendered walling to exposed upper portion of side elevations. Square-headed window openings (diminished to third floor), with painted rendered reveals, brick voussoirs, granite sills, and replacement uPVC windows throughout. Symmetrical shopfront having plate-glass windows either side of square-headed double-leaf timber panelled door, rendered stall-risers, and panelled fascia, replacement timber door to northeast side serving upper floors, openings flanked by possibly recent pilasters with brackets.
Appraisal
The building displays all the characteristics of its type and although windows have been replaced, this example is distinguished by the retention of a traditional-style shopfront, which, although dating from the twentieth century, is suitably proportioned in traditional materials.







