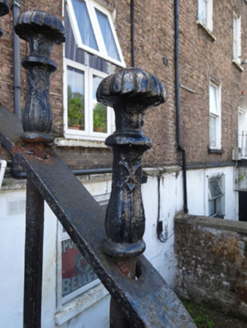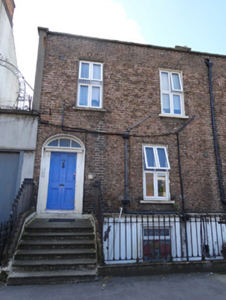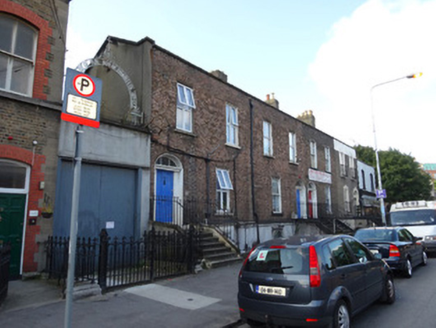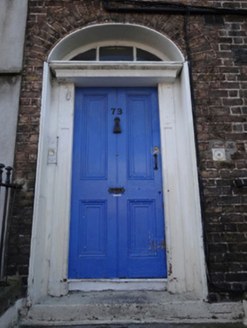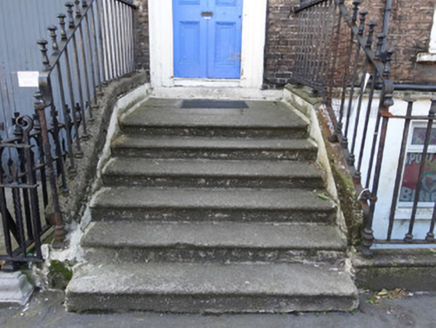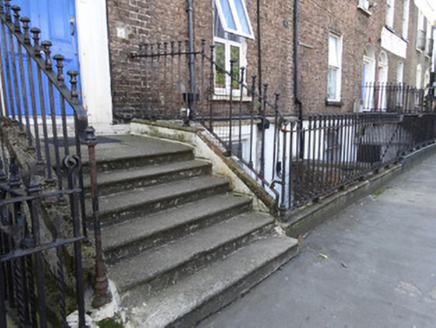Survey Data
Reg No
50060465
Rating
Regional
Categories of Special Interest
Architectural
Original Use
House
In Use As
House
Date
1835 - 1855
Coordinates
316416, 235110
Date Recorded
30/09/2014
Date Updated
--/--/--
Description
Attached end-of-terrace two-bay two-storey house over basement, built c.1845. Pitched slate roof with terracotta ridge tiles and chimneystacks over party wall with clay pots. Replacement uPVC down-pipe and soil pipes to facade. Roof set behind parapet wall with granite coping. Tuck-pointed brick facade, laid in Flemish bond, with re-pointed parapet wall. Painted granite string course over smooth rendered and painted basement. Smooth render to gable wall with concrete coping. Square-headed window openings with smooth-rendered reveals, brick voussoirs, painted granite sills and replacement uPVC windows. Segmental-headed door opening with rendered reveals, timber doorcase with flat-panelled pilasters, frieze and moulded cornice. Bolection-moulded timber-panelled door having brass door furniture and paned fanlight with timber glazing bars. Door opens to granite and steps flanked by wrought-iron railings. Basement well enclosed by painted granite plinth wall with wrought-iron railings, topped with cast-iron finials. Square-headed door opening with timber battened door to basement beneath entrance platform. Random coursed rubble wall with granite coping at party line with No.74. Alleyway with rendered vehicular gateway abuts to east, flanked by Monastery of Our Lady of Charity.
Appraisal
This house is part of a terrace on the south side of Seán Mac Dermott Street, formerly Gloucester Street. Its exterior is similar in style to neighbouring buildings. Although no. 73 has lost some of its historic fabric the setting is well preserved, with steps, railings and basement area detailing intact, contributing to the quality of the streetscape.
