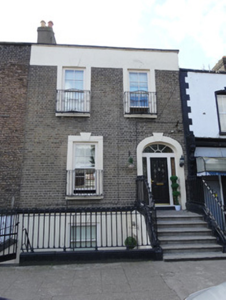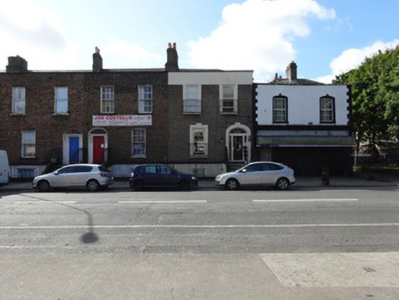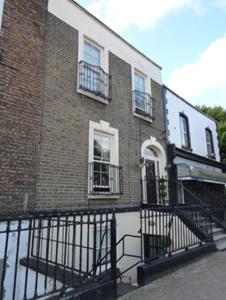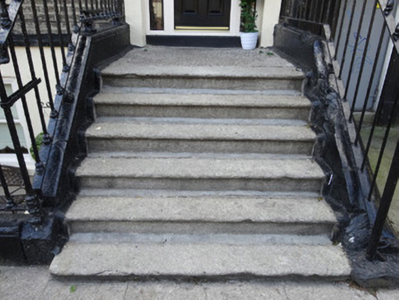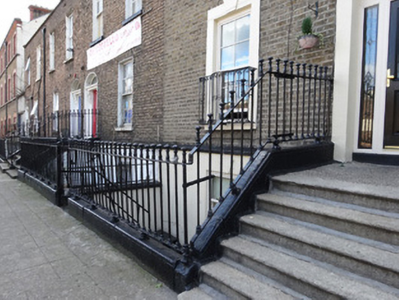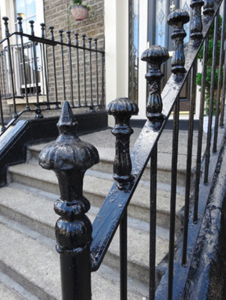Survey Data
Reg No
50060462
Rating
Regional
Categories of Special Interest
Architectural
Original Use
House
In Use As
House
Date
1835 - 1855
Coordinates
316397, 235102
Date Recorded
30/09/2014
Date Updated
--/--/--
Description
Attached end-of-terrace two-bay two-storey house over basement, built c.1845. Hipped slate roof with terracotta ridge tiles and chimneystack over party wall to east with clay chimney pots. Roof set behind parapet wall with granite coping. Brick facade, laid in Flemish bond, re-pointed with cement mortar. Painted smooth render to parapet, dressings and basement walling. Painted granite string course over basement. Square-headed window openings to front facade with smooth rendered surrounds having projecting keystone details, painted granite sills and replacement uPVC windows. Salvaged wrought-iron balconettes added to ground and first floor windows. Segmental-arch door opening with smooth rendered surround having keystone detail, replacement doorcase and door, opening onto concrete platform and re-pointed granite steps, flanked by wrought-iron railings with cast-iron finials over painted stone plinth. Matching railings and plinth to north boundary. Steel steps with handrail descend to basement, where granite flagstones have been inserted. Square-headed door replacement door to basement beneath entrance platform. Abutted by matching houses to east.
Appraisal
This house is part of a terrace on the south side of Seán Mac Dermott Street, formerly Gloucester Street. Its exterior is similar in style to neighbouring buildings. Although it has lost historic fabric it has retained its proportions, steps, railings and basement details and continues to contribute to the scale and quality of the streetscape and setting.

