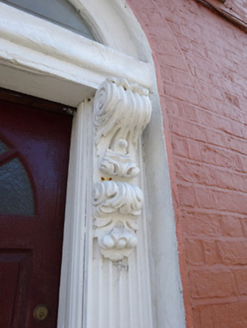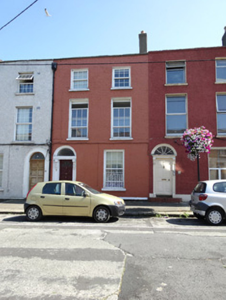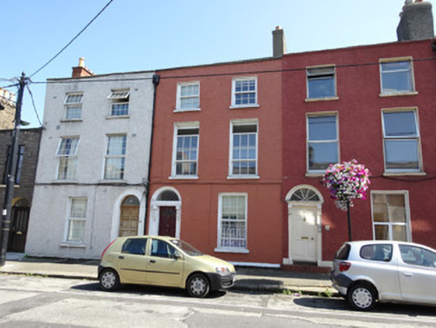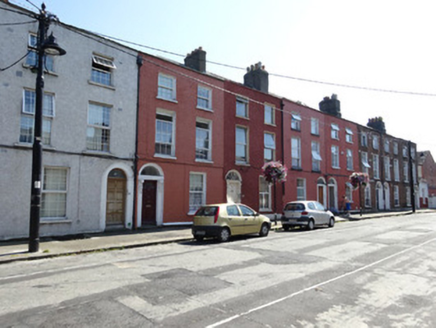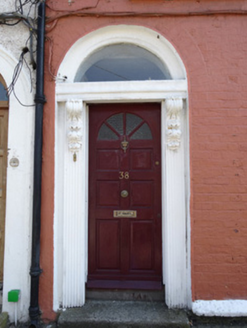Survey Data
Reg No
50060446
Rating
Regional
Categories of Special Interest
Architectural
Original Use
House
In Use As
House
Date
1810 - 1830
Coordinates
316400, 235466
Date Recorded
02/09/2014
Date Updated
--/--/--
Description
Terraced two-bay three-storey house over basement, built c.1820. M-profile hipped tiled roof with terracotta ridge tiles, roughcast-rendered chimneystacks with clay chimney pots over party wall to southwest. Cast-iron down pipe and hopper to facade. Roof set behind parapet wall with granite coping. Painted brick facade, laid in Flemish bond, with painted granite plinth course and granite coping to parapet. Roughcast-rendered rear elevation. Square-headed window openings with rendered reveals, painted granite sills and replacement uPVC windows. Steel balconette to ground floor window. Round-headed door opening with rendered reveals, timber doorcase with fluted pilasters, acanthus-leaf console brackets, plain frieze and moulded cornice, and replacement timber panelled door with replacement plain fanlight. Door opens onto granite step. Wrought-iron bars set within granite surround over basement well opening. Garden to rear bounded to lane by concrete block wall with square-headed opening having steel vehicular gate.
Appraisal
This house is part of a terrace of similar early nineteenth-century houses at the southwest end of Summer Street North. Although it has been modernised, with the rendering of the facade and the replacement of sash windows, it retains a good timber doorcase. Early features such as the entrance door with its carved console brackets and fluted pilasters are architecturally significant and give character not to only the house, but the wider streetscape.
