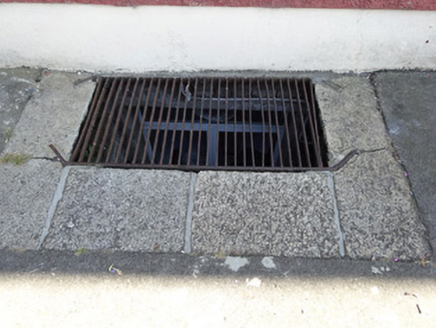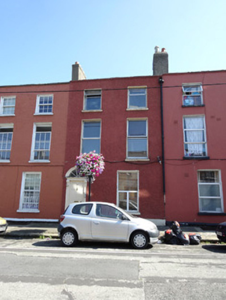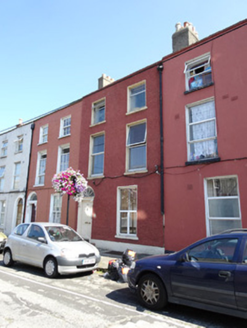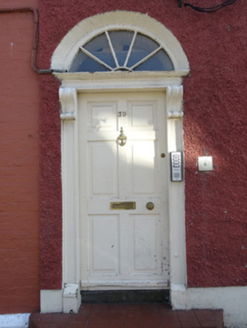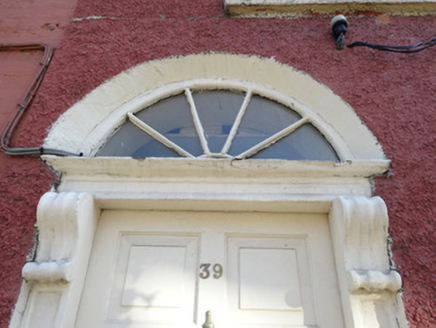Survey Data
Reg No
50060445
Original Use
House
In Use As
Apartment/flat (converted)
Date
1810 - 1830
Coordinates
316396, 235462
Date Recorded
02/09/2014
Date Updated
--/--/--
Description
Terraced two-bay three-storey former house over basement, built c.1820. Now in use as flats. M-profile pitched tiled roof with terracotta ridge tiles, roughcast-rendered chimneystack over party wall to southeast. Roof set behind parapet wall with granite coping. Painted roughcast-rendered facade with smooth-rendered plinth course. Square-headed window openings with rendered reveals, painted granite sills and replacement uPVC windows. Segmental-headed door opening with timber doorcase having flat-panelled pilasters, fluted console brackets, plain frieze and moulded cornice, spoked timber fanlight and replacement raised-and-fielded panelled door. Door opens onto tiled step. Wrought-iron bars within granite surround over basement well. Rear garden bounded to lane by concrete block wall with square-headed door opening having timber battened door.
Appraisal
Because of modernisation and refurbishment, this early nineteenth-century house has lost some its traditional character. However, the survival of its attractive timber doorcase and spoked fanlight means that it contributes to the visual character of this historic terrace. The basement well opening, which comprises a cut-stone granite surround guarded by iron bars is a feature that is repeated along the street. The feature is unusual within the locality where an open basement bounded by railings is more common. The basement opening is one of a number of street detail features on Summer Street North including coal-hole covers and wide granite kerbstones, that contribute to the character of the historic streetscape.
