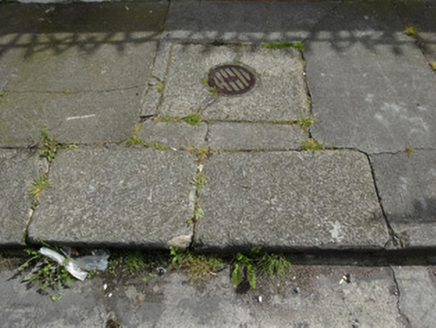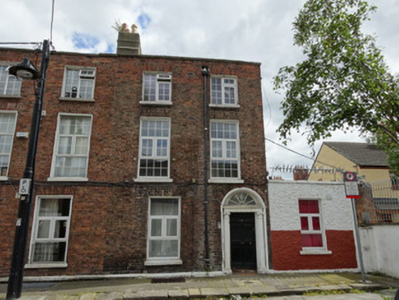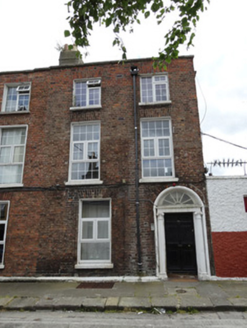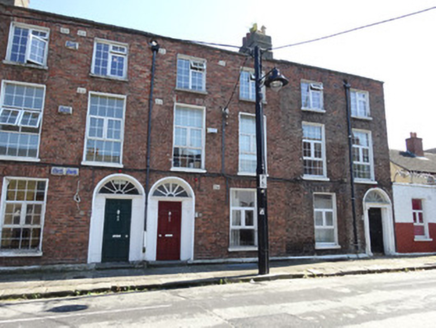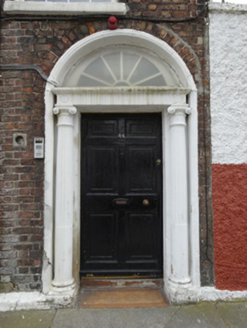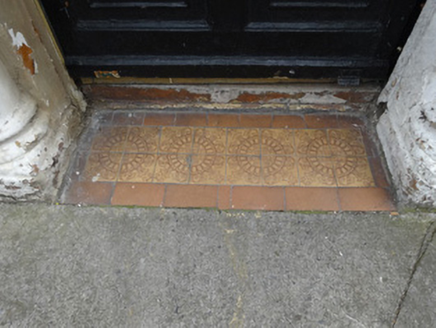Survey Data
Reg No
50060440
Original Use
House
In Use As
Apartment/flat (converted)
Date
1810 - 1830
Coordinates
316372, 235447
Date Recorded
02/09/2014
Date Updated
--/--/--
Description
End-of-terrace two-bay three-storey former house over basement, built c.1820, with flat-roof extension to side. Now in use as flats. M-profile roof with rendered chimneystack having clay chimney pots over party wall to northeast. Roof set behind parapet wall with granite coping. Replacement uPVC downpipe to facade and cast-iron downpipe to side elevation. Brick facade, laid in Flemish bond, rebuilt at parapet level with painted granite plinth course. Brick to southeast gable elevation. Roughcast render to rear elevation. Square-headed window openings with rendered reveals, granite sills and replacement uPVC windows. Round-arch door opening with rendered reveals and painted stone doorcase, having engaged columns with Ionic capitals, fluted frieze and moulded cornice. Spoked timber fanlight behind sheet of perspex. Door opens onto tiled threshold. Flat-panelled door with beading to panels. Flat-roof extension to side with pebble-dashed walls and painted granite coping. Basement well covered with wrought-iron bars. Cast-iron coal-hole cover set within granite flagstone to concrete pavement. Granite kerb stones to pavement.
Appraisal
Number 44 is located at the southwest end of Summer Street North, off Dublin's North Circular Road. It is part of a group of similarly-styled brick houses dating from the 1820s. The houses were built to accommodate the growing middle classes of the day. However, due to the decline of the inner city over the course of the nineteenth century, many townhouses subsequently became tenements. Despite the loss of historic fabric it continues to contribute to the wider grouping and historic streetscape.
