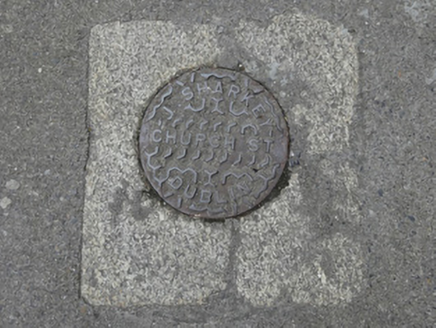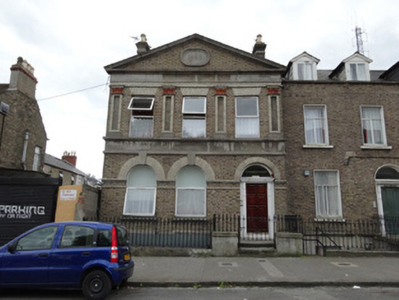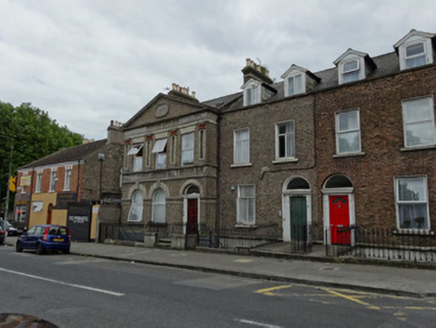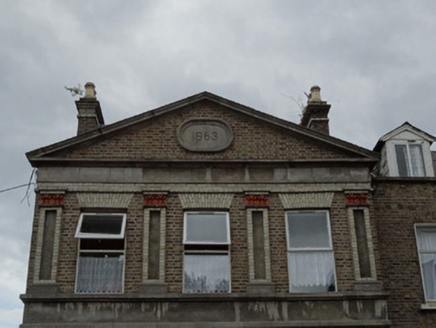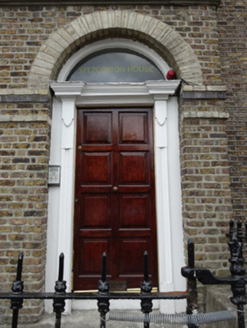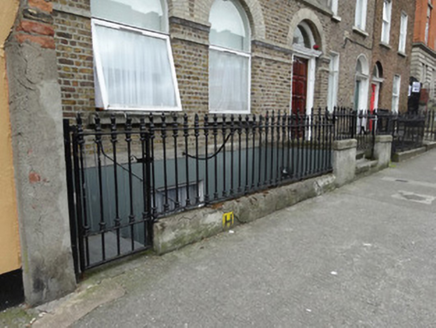Survey Data
Reg No
50060435
Rating
Regional
Categories of Special Interest
Architectural, Artistic
Original Use
House
In Use As
Apartment/flat (converted)
Date
1860 - 1865
Coordinates
316234, 235603
Date Recorded
02/09/2014
Date Updated
--/--/--
Description
End-of-terrace three-bay two-storey former house over basement, built 1863, with pediment to facade. Now in use as flats. T-plan pitched slate roof with stock brick chimneystacks over gables having yellow brick string courses and clay chimney pots. Stock brick facade with pediment to top. Granite cornices to pediment with stock brick tympanum. Carved granite date cartouche to tympanum reading '1863'. Stock brick facade, laid in Flemish bond, with granite string course and smooth render to basement. Yellow and vitrified brick string courses to ground floor level with yellow brick heads above windows and door. Smooth-rendered plat-band and sill course to first floor. Brick pilasters with recessed rendered panels, terracotta capitals and yellow brick cornices between first floor windows supporting yellow brick string course below ashlar sandstone frieze with pediment above. Smooth render to elevation to north. Round-arch yellow brick window openings to ground floor with stock brick reveals, granite sills and replacement timber windows. Flat-arch yellow brick window openings to first floor with stock brick reveals, granite sill course and replacement timber windows. Square-headed window opening to basement with rendered reveals, granite sill and replacement uPVC window. Round-arch yellow brick door opening with timber doorcase comprising bead-moulded pilasters, moulded cornice with raised-and-fielded panelled door with plain fanlight. Lettering to fanlight reads 'Fitzgibbon House'. Door opens onto concrete platform with granite steps. Platform bounded by smooth-rendered walls with granite coping. Smooth-rendered plinth wall supports wrought-iron pedestrian railings and pedestrian gates with cast-iron finials. Steel steps descend to basement well. Sheet steel door to coal cellar beneath pavement. Cast-iron coal-hole cover, reading 'Sharkey Church St Dublin', set within granite flagstone to concrete pavement.
Appraisal
Built in 1863, Fitzgibbon House is a visually appealing brick-faced house. The carved stone pediment is an unusual architectural feature in the locality and gives the facade a unique character. The use of various brick types and contrasting render, terracotta and ashlar stonework results in a colourful exterior, which is typical of Victorian architecture of the mid-nineteenth century. The house, located at the lower end of Fitzgibbon Street, is one of a number of notable structures along the street. It adds greatly to the architectural heritage of the vicinity.
