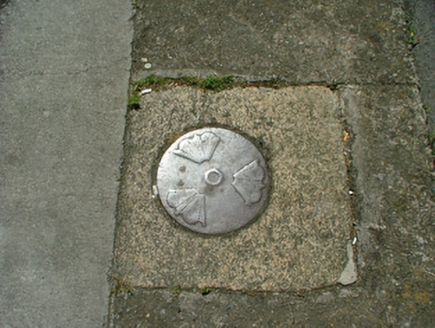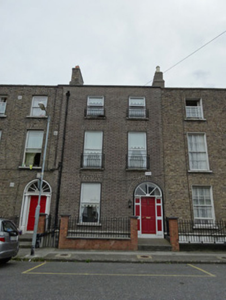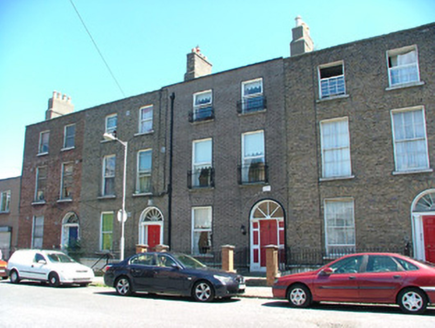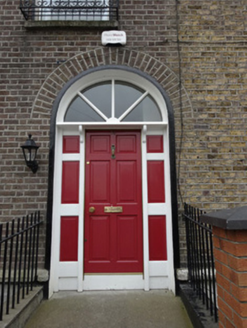Survey Data
Reg No
50060417
Rating
Regional
Categories of Special Interest
Architectural, Technical
Original Use
House
In Use As
House
Date
1810 - 1830
Coordinates
316551, 235643
Date Recorded
02/09/2014
Date Updated
--/--/--
Description
Terraced two-bay three-storey house over basement, built c.1820. M-profile hipped roof, with rendered chimneystacks over south party wall and brick chimneystacks over north party wall, with clay chimney pots. Cast-iron rainwater goods behind parapet wall. Brick facade, laid in Flemish bond, with granite coping to parapet and granite string course to basement level. Smooth render to facade at basement level. Weather-slating to rear elevation. Square-headed window openings with rendered reveals, painted granite sills and replacement uPVC windows. Round-headed stair window opening to rear elevation. Mild steel balconettes to first floor of facade. Round-headed door opening to facade with rendered reveals, replacement timber doorcase, panelled door and spoked fanlight. Wall-mounted lantern adjacent to door. Door opens onto concrete platform, which spans basement well, with steps. Brick walls and piers with mild steel railings enclose basement well. Concrete steps with mild steel handrail to basement. Two granite flagstones with cast-iron coal-hole covers to pavement. Flat-roof two-storey structure to rear site with smooth-rendered walls and steel doors opening to cobbled laneway.
Appraisal
Number 14 North Richmond Street is one of a terrace of brick-faced houses on the east side of the road. The street was developed during the 1820s with opposing terraces of identical houses. Built for the professional classes, the houses on the street went into decline in the later nineteenth century and subsequently became tenement dwellings. As such, this is one of few houses to remain in single occupancy. Although the house has lost important details, it is the only house on the street with weather slating to the rear elevation, a technique employed as additional protection against damp penetration. Additional features of interest include the decorative cast-iron coal-hole covers, both of which are set into granite paving stones over the basement cellars to the front of the house.







