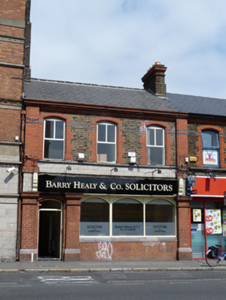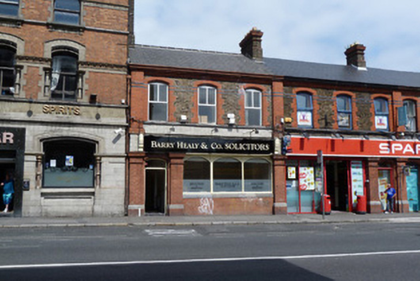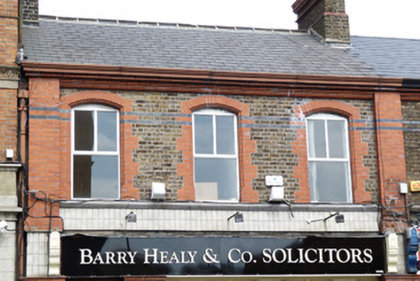Survey Data
Reg No
50060389
Original Use
Office
In Use As
Office
Date
1885 - 1895
Coordinates
315078, 235889
Date Recorded
01/09/2014
Date Updated
--/--/--
Description
Terraced three-bay two-storey commercial building, built c.1890, with shopfront to front (south) elevation, and return to rear elevation. Now in use as offices. M-profile pitched artificial slate roof, with yellow brick chimneystacks with red brick dressings. Yellow brick walls laid in Flemish bond to first floor framed by red brick pilasters with vitrified brick string courses and moulded brick eaves course supporting profiled cast-iron gutter. Segmental-headed window openings with red brick voussoirs and block-and-start reveals, continuous limestone sill course to first floor, and having replacement uPVC windows. Shopfront comprising red brick stall-riser and moulded limestone sill course with display windows supporting timber fascia. Segmental-headed door opening with brick voussoirs, framed by red brick pilasters with timber panelled door and plain over-light.
Appraisal
This purpose built unit forms part of a terrace of commercial buildings located close to Doyle's Corner, an important intersection on the North Circular Road. It makes a significant contribution to the architectural character of the area. The attractive brown brick front is ornamented with polychromatic brick work, a common feature of Victorian architecture. The centrepiece of the terrace, Nos. 369-371 North Circular Road, is provided with an impressive pedimented gable with yellow terracotta panels





