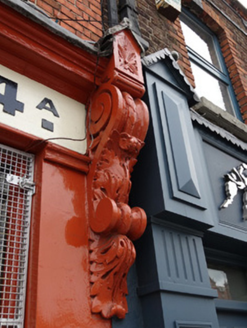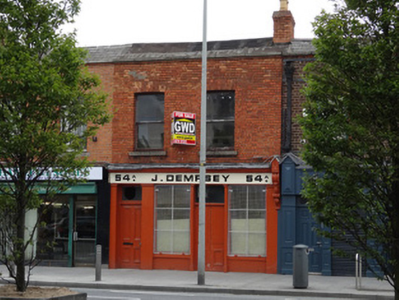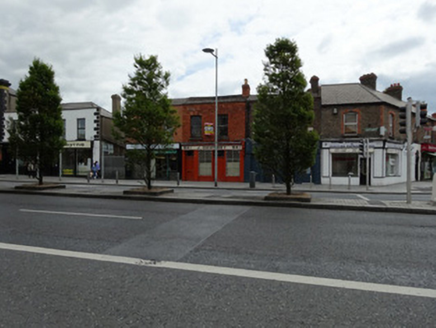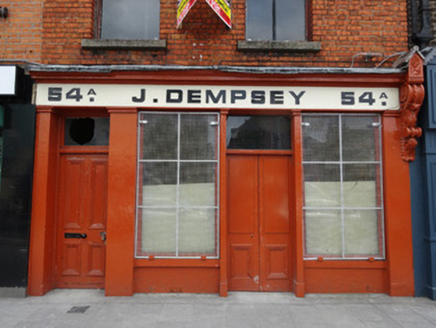Survey Data
Reg No
50060382
Rating
Regional
Categories of Special Interest
Architectural, Artistic
Original Use
House
Date
1870 - 1890
Coordinates
315899, 235902
Date Recorded
01/09/2014
Date Updated
--/--/--
Description
Terraced two-bay two-storey former house, built c.1880, with shopfront. Now vacant. M-profile pitched slate roof with terracotta ridge tiles. Front slope has been covered with sealant. Rear of roof has collapsed. Red brick chimneystacks with clay chimneypots to south party wall. Roof set behind parapet wall with granite coping. Red brick facade, laid in Flemish bond. Segmental-arch window openings to first floor with brick reveals, granite sills and one-over-one pane timber sliding sash windows. Timber shopfront to ground floor comprises plain pilasters with cornices supporting painted fasciaboard with cornice and lead flashing over. Decorative terminal to west end, having carved acanthus leaf console bracket with carved leaf detail and ridge roll to pitched roof to top. Raised painted lettering to timber fascia bearing business name 'J. Dempsey' and house number. Smooth rendered stall-risers below plain display windows having metal security panels. Central shop door comprises square-headed door opening with double-leaf panelled door and plain over-light. House door comprises square-headed door opening with bolection-panelled door and broken plain over-light. Granite thresholds to doors.
Appraisal
J Dempsey’s has one of the best traditional shopfronts on Dorset Street. While such commercial premises were commonplace, the evolving nature of the busy street means that Dempsey’s is a unique building within the streetscape. Brightly painted pilasters rise to an appealing fasciaboard which bears the premises' name in low relief lettering. A deeply-carved console bracket at the east end of the fascia decorates the otherwise plain shopfront. The sash windows, panelled doors and shopfront are notable features that add to the street's historic character.







