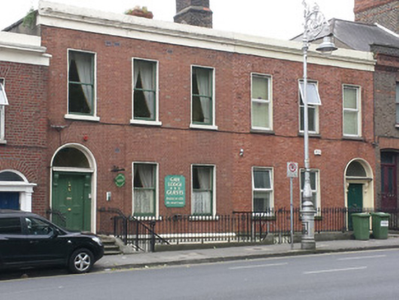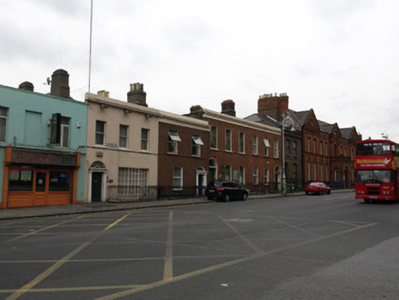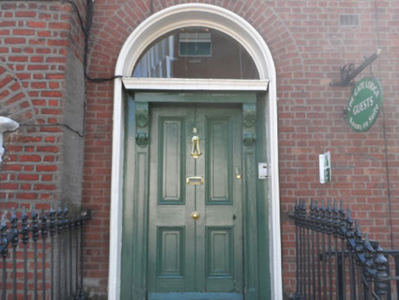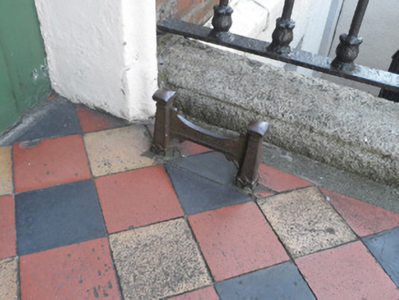Survey Data
Reg No
50060343
Original Use
House
In Use As
Guest house/b&b
Date
1830 - 1840
Coordinates
313571, 234414
Date Recorded
02/09/2014
Date Updated
--/--/--
Description
Terraced three-bay two-storey former house over basement, built c.1835. Now in use as guest house. Hipped roof with brick chimneystack to east partially concealed behind raised stucco corniced parapet, concealing gutters. Flemish bonded brickwork walling over chamfered granite string course to painted rendered basement. Square-headed window openings with brick voussoirs, painted rendered reveals, granite sills, and one-over-one pane timber sliding sash windows with horns. Rendered reveals and replacement timber casement windows to basement openings. Round-headed entrance opening with brick voussoirs, pole-moulded rendered reveals, doorcase comprising panelled pilasters and foliate console brackets supporting plain corniced entablature. Four-panelled timber door with bead muntin, brass furniture, and plain fanlight. Geometric tiled platform with bootscrape over basement accessed from street by granite step. Cast-iron railings to platform, steps and basement well. Steel staircase gives access to basement.
Appraisal
An attractive nineteenth-century brick house, one of a pair with No.3, within a varied terrace of late Georgian to mid-Victorian buildings. The houses are typical of terraced houses built in the transition from the Georgian to Victorian periods, as Conyngham Road developed west in the nineteenth century. Although the building has lost its original windows, it retains distinctive features of interest, including geometric tiled platform with bootscrape and railed basement well. It forms a significant part of the architectural heritage of Conyngham Road, adding character to the streetscape.







