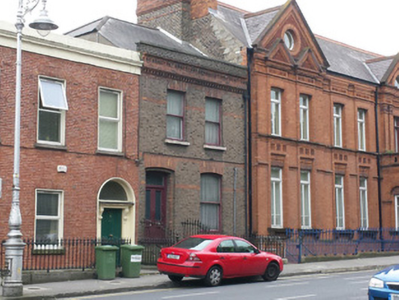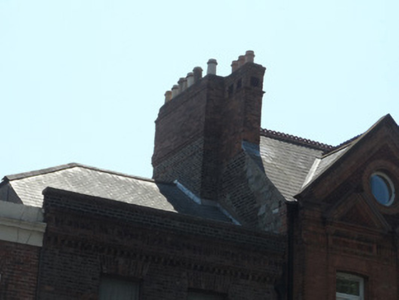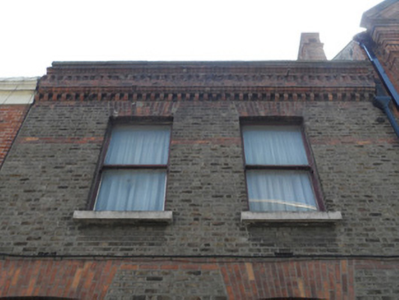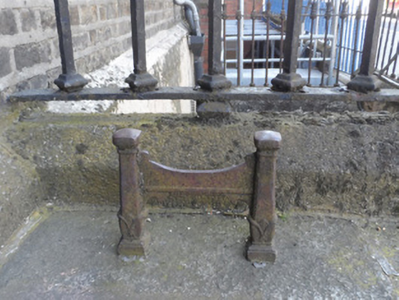Survey Data
Reg No
50060341
Original Use
House
In Use As
House
Date
1845 - 1855
Coordinates
313556, 234414
Date Recorded
01/09/2014
Date Updated
--/--/--
Description
Terraced two-bay two-storey house over basement, built c.1850. Half-hipped slate roof with angled ridge and hip tiles, partially concealed by brown brick parapet over red brick cornice and fascia with dog-tooth embellishment, replacement uPVC downpipe with hopper, and with substantial brick chimneystack to west. Brown brick walling with decorative red brick banding. Basement is in painted render. Square-headed window openings to first floor and segmental-headed to ground floor, all with red brick voussoirs, brick reveals, painted masonry sills, and possibly original one-over-one pane timber sliding sash windows with horns. Segmental-headed door opening with rebated brick reveals, original four-panelled timber door with beaded muntin, replacement glazed upper panels, brass furniture, and fanlight. Accessed by five granite steps bounded by cast-iron railings, with bootscrape to granite platform spanning basement well, also enclosed by matching railings.
Appraisal
A modestly-proportioned Victorian terraced house, part of a varied terrace comprising similarly-scaled buildings dating from the late Georgian to mid-Victorian era, and adjoining the late Victorian former Soldier’s Institute. The result is a lively streetscape characterized by variations in roof-line and detailing that are in contrast to the uniformity of many Dublin terraces. Architecturally, the building retains its original aspect, with restrained brick detailing, sash windows, basement well and bootscrape. It forms a significant part of the architectural heritage of Conyngham Road, adding character to the streetscape.







