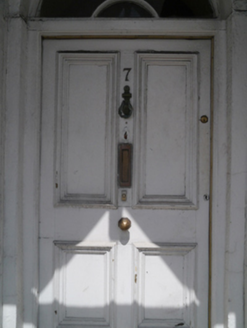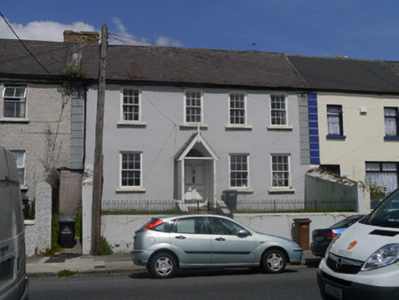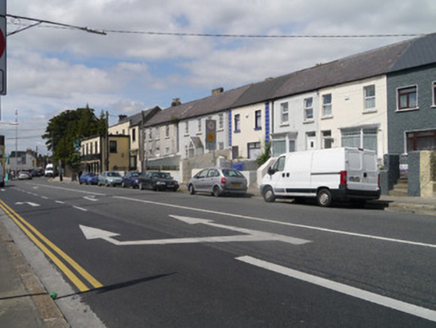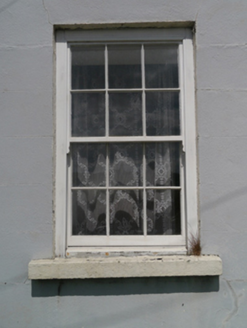Survey Data
Reg No
50060318
Rating
Regional
Categories of Special Interest
Architectural
Original Use
House
In Use As
House
Date
1820 - 1840
Coordinates
310460, 234369
Date Recorded
01/09/2014
Date Updated
--/--/--
Description
Terraced two-storey four-bay house, built c.1830, with rear return. Roof is pitched natural slate with angled clay ridge tiles, cement verges and replacement uPVC gutters. Brown brick chimneystack shared with house to west, and red brick chimneystack evident to rear pitch. Walling is ruled-and-lined rendered, painted grey, with contrasting straight-channelled quoins. Windows are six-over-six pane horned timber sliding sashes with original float glass, set in plain reveals and having painted masonry sills. Four panelled timber door with brass door furniture, surmounted by simple fanlight, embraced by later nineteenth-century gabled timber porch with sheeted side walls, slate roof, plain timber brace and finial and accessed via five granite steps (one replaced with cement). House set slightly back from Main Street with grassed front plot raised above road level, enclosed by rendered retaining walls surmounted by simple wrought-iron railings and gate. Boarded entrance at street level shared with adjoining terrace, leading to rear of property.
Appraisal
A neatly proportioned early nineteenth-century terraced house, set within a terrace of seven similarly scaled buildings on the eastern approach to Chapelizod village. It retains its original aspect with original sashes and later nineteenth-century open porch, while others have lost their historic detailing. The house contributes to the eclectic architectural heritage of Chapelizod and is a good example of domestic scaled early nineteenth-century architecture.







